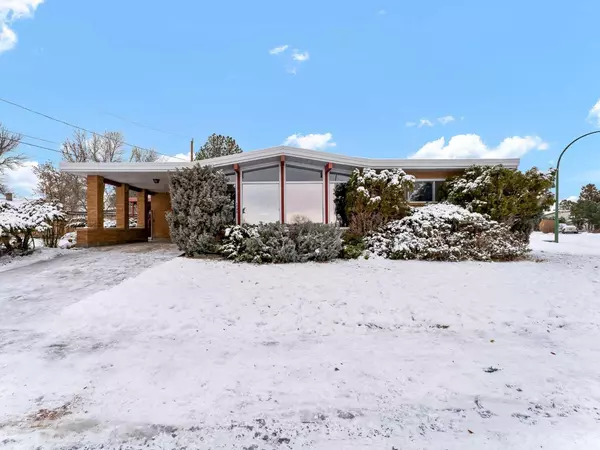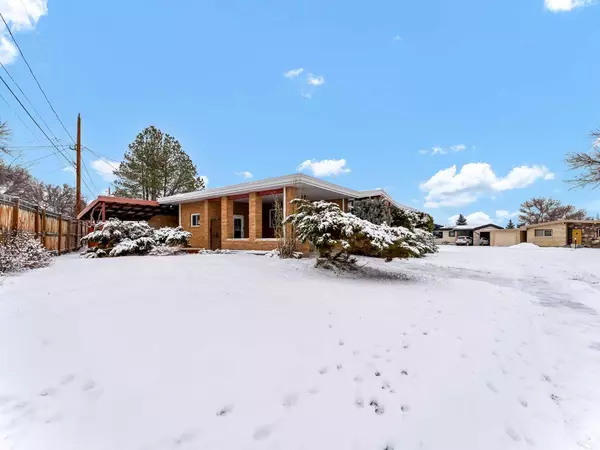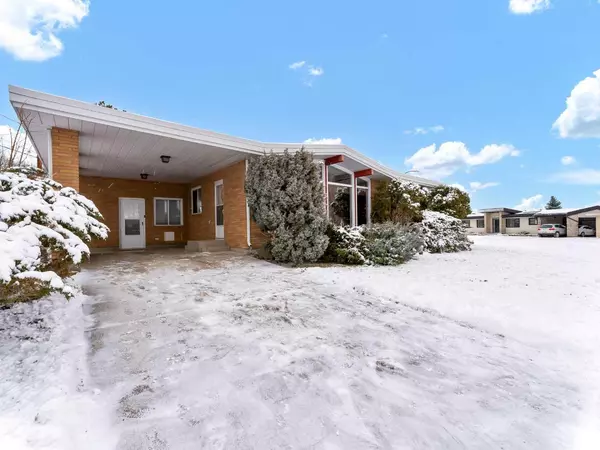For more information regarding the value of a property, please contact us for a free consultation.
1098 13 ST NE Medicine Hat, AB T1A5V6
Want to know what your home might be worth? Contact us for a FREE valuation!

Our team is ready to help you sell your home for the highest possible price ASAP
Key Details
Sold Price $320,000
Property Type Single Family Home
Sub Type Detached
Listing Status Sold
Purchase Type For Sale
Square Footage 1,165 sqft
Price per Sqft $274
Subdivision Northeast Crescent Heights
MLS® Listing ID A2182076
Sold Date 12/25/24
Style Bungalow
Bedrooms 2
Full Baths 1
Half Baths 1
Originating Board Medicine Hat
Year Built 1962
Annual Tax Amount $2,960
Tax Year 2024
Lot Size 7,800 Sqft
Acres 0.18
Lot Dimensions 87 front, 78 side, 100 rear, 57 side
Property Description
Super nice location, all brick maintenance free bungalow with a fabulous view overlooking city. This spacious 2-bedrooms bungalow has undergone several costly upgrades including a tar and gravel roof, energy efficient furnace, hot water tank, built-in oven, dishwasher and newer washer & dryer. You will totally enjoy and appreciate the fabulous large living room windows providing lots of natural light plus vaulted ceilings to create a spacious atmosphere. main floor laundry for your convenience. Lower level has a large family/games room, with wood burning brick fireplace, storage room and a shower. The extra large lot is irregular in size. Allow your creative mind to recognize the great potential that this property has to offer!!
Location
Province AB
County Medicine Hat
Zoning R-LD
Direction SE
Rooms
Basement Full, Partially Finished
Interior
Interior Features Open Floorplan, Pantry, Vaulted Ceiling(s)
Heating Forced Air, Natural Gas
Cooling Central Air
Flooring Carpet, Linoleum
Fireplaces Number 1
Fireplaces Type Family Room, Wood Burning
Appliance Built-In Electric Range, Built-In Oven, Dishwasher, Refrigerator, Washer/Dryer, Window Coverings
Laundry Main Level
Exterior
Parking Features Carport
Garage Description Carport
Fence Fenced
Community Features Golf, Park, Playground
Roof Type Tar/Gravel
Porch Patio
Lot Frontage 87.0
Total Parking Spaces 1
Building
Lot Description Back Yard, Triangular Lot, Corner Lot, Irregular Lot, Landscaped, Street Lighting, Views
Foundation Poured Concrete
Architectural Style Bungalow
Level or Stories One
Structure Type Brick,Wood Frame
Others
Restrictions None Known
Tax ID 91047757
Ownership Private
Read Less



