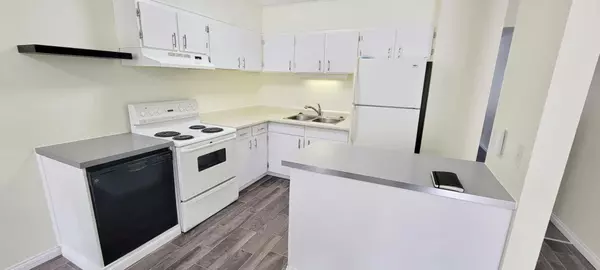5423 10 Avenue #4 Edson, AB T7E 1K2
UPDATED:
10/25/2024 07:35 PM
Key Details
Property Type Townhouse
Sub Type Row/Townhouse
Listing Status Active
Purchase Type For Sale
Square Footage 1,120 sqft
Price per Sqft $129
Subdivision Edson
MLS® Listing ID A2105671
Style Townhouse
Bedrooms 3
Full Baths 1
Condo Fees $516
Originating Board Alberta West Realtors Association
Year Built 1977
Annual Tax Amount $1,622
Tax Year 2023
Property Description
Location
Province AB
County Yellowhead County
Zoning R-3
Direction W
Rooms
Basement Full, Partially Finished, Unfinished
Interior
Interior Features Laminate Counters
Heating Forced Air, Natural Gas
Cooling None
Flooring Laminate, Linoleum
Inclusions None
Appliance Dishwasher, Dryer, Refrigerator, Stove(s), Washer, Window Coverings
Laundry In Basement
Exterior
Parking Features Parking Pad
Garage Description Parking Pad
Fence Partial
Community Features Schools Nearby
Amenities Available None
Roof Type Asphalt Shingle
Porch Balcony(s)
Total Parking Spaces 1
Building
Lot Description Back Yard
Foundation Poured Concrete
Architectural Style Townhouse
Level or Stories Two
Structure Type Wood Frame
Others
HOA Fee Include Maintenance Grounds,Professional Management
Restrictions None Known
Tax ID 83601111
Ownership Joint Venture
Pets Allowed Yes



