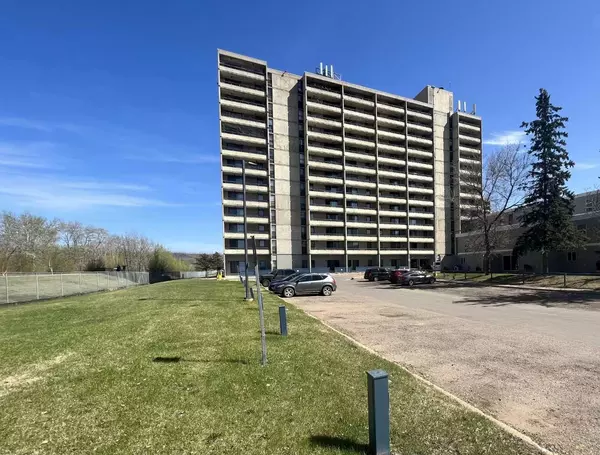13221 Macdonald DR #402 Fort Mcmurray, AB T9H 4H2
UPDATED:
09/09/2024 07:05 PM
Key Details
Property Type Condo
Sub Type Apartment
Listing Status Active
Purchase Type For Sale
Square Footage 667 sqft
Price per Sqft $104
Subdivision Downtown
MLS® Listing ID A2131012
Style High-Rise (5+)
Bedrooms 2
Full Baths 1
Condo Fees $612/mo
Originating Board Fort McMurray
Year Built 1972
Annual Tax Amount $213
Tax Year 2023
Property Description
Location
Province AB
County Wood Buffalo
Area Fm Se
Zoning BOR1
Direction W
Interior
Interior Features Built-in Features, Laminate Counters
Heating Baseboard
Cooling None
Flooring Ceramic Tile, Laminate, Linoleum
Inclusions Fridge, stove, one titled parking stall
Appliance Refrigerator, Stove(s)
Laundry Common Area
Exterior
Parking Features Stall, Titled, Underground
Garage Description Stall, Titled, Underground
Community Features Other, Shopping Nearby, Sidewalks, Street Lights, Walking/Bike Paths
Amenities Available Park, Parking, Playground, Secured Parking, Snow Removal, Trash, Visitor Parking
Porch Balcony(s)
Exposure W
Total Parking Spaces 1
Building
Story 10
Architectural Style High-Rise (5+)
Level or Stories Single Level Unit
Structure Type Concrete
Others
HOA Fee Include Common Area Maintenance,Heat,Insurance,Maintenance Grounds,Parking,Professional Management,Reserve Fund Contributions,Residential Manager,Security,Sewer,Snow Removal,Trash,Water
Restrictions None Known
Tax ID 83259026
Ownership Private
Pets Allowed Restrictions



