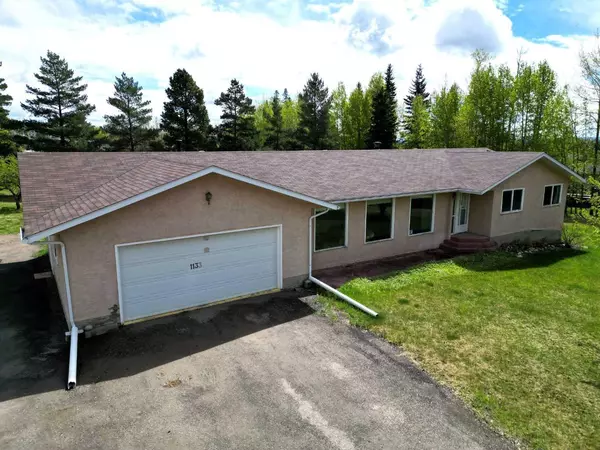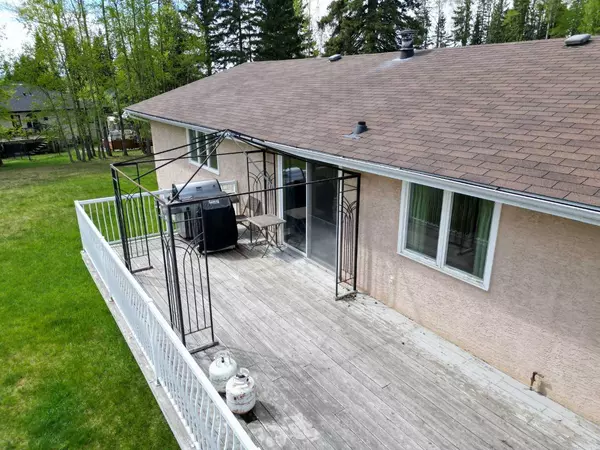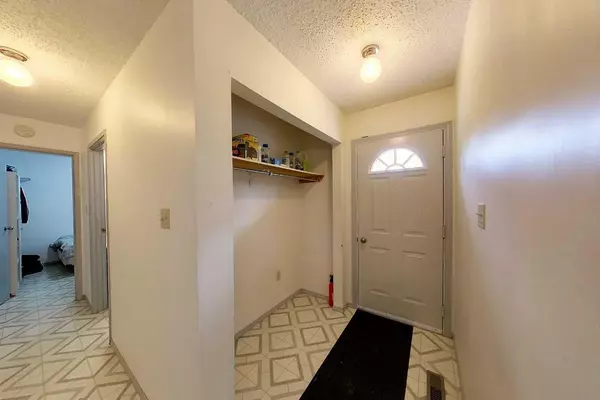1133 63 ST Edson, AB T7E 1S2
UPDATED:
11/15/2024 05:45 PM
Key Details
Property Type Single Family Home
Sub Type Detached
Listing Status Active
Purchase Type For Sale
Square Footage 1,823 sqft
Price per Sqft $252
Subdivision Edson
MLS® Listing ID A2133157
Style Acreage with Residence,Bungalow
Bedrooms 8
Full Baths 3
Originating Board Alberta West Realtors Association
Year Built 1980
Annual Tax Amount $5,099
Tax Year 2024
Lot Size 3.230 Acres
Acres 3.23
Property Description
Location
Province AB
County Yellowhead County
Zoning R-RL
Direction W
Rooms
Basement Finished, Full
Interior
Interior Features Built-in Features, Ceiling Fan(s), Chandelier, Storage, Walk-In Closet(s)
Heating Forced Air, Natural Gas
Cooling None
Flooring Carpet, Linoleum
Inclusions na
Appliance Built-In Oven, Dishwasher, Dryer, Electric Cooktop, Garage Control(s), Range Hood, Refrigerator, Washer, Window Coverings
Laundry In Garage
Exterior
Parking Features Double Garage Attached, Front Drive, Garage Door Opener, Garage Faces Front, Gravel Driveway, Off Street, Parking Pad, RV Access/Parking
Garage Spaces 2.0
Garage Description Double Garage Attached, Front Drive, Garage Door Opener, Garage Faces Front, Gravel Driveway, Off Street, Parking Pad, RV Access/Parking
Fence Partial
Community Features Airport/Runway, Golf, Park, Playground, Pool, Schools Nearby, Shopping Nearby, Sidewalks, Street Lights, Walking/Bike Paths
Roof Type Asphalt Shingle
Porch Deck
Total Parking Spaces 20
Building
Lot Description Few Trees, Front Yard, Lawn, Landscaped, Level, Rectangular Lot
Building Description Stucco,Wood Frame, 40 x 60 heated shop
Foundation Poured Concrete
Architectural Style Acreage with Residence, Bungalow
Level or Stories One
Structure Type Stucco,Wood Frame
Others
Restrictions None Known
Tax ID 83585162
Ownership Private



