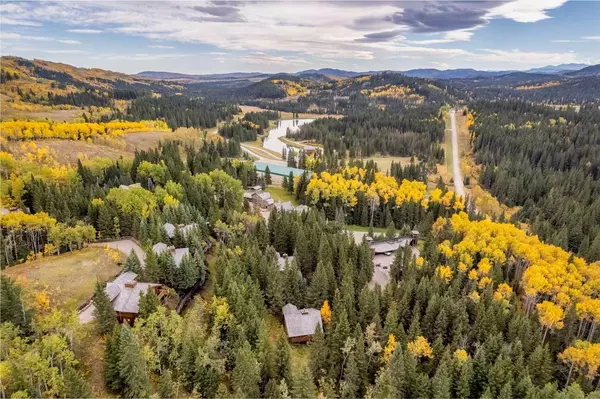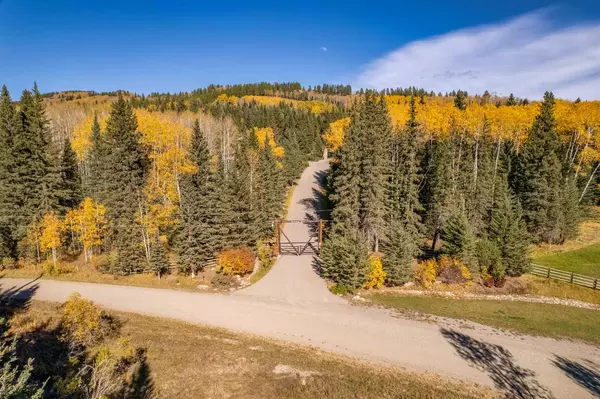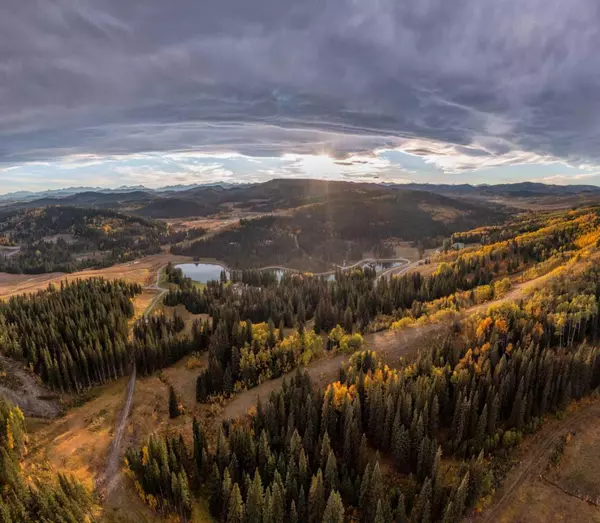Range Road 44 Rural Foothills County, AB T0L 1K0
UPDATED:
01/08/2025 10:10 PM
Key Details
Property Type Single Family Home
Sub Type Detached
Listing Status Active
Purchase Type For Sale
Square Footage 7,922 sqft
Price per Sqft $1,880
MLS® Listing ID A2137245
Style 4 Storey,Acreage with Residence
Bedrooms 5
Full Baths 7
Half Baths 6
Originating Board Calgary
Year Built 1992
Annual Tax Amount $34,520
Tax Year 2023
Lot Size 320.000 Acres
Acres 320.0
Lot Dimensions Property consists of two 160 acre deeded parcels, total 320 acres. An attached 160 acre grazing lease may be included.
Property Description
Location
Province AB
County Foothills County
Zoning A/ CR
Direction SW
Rooms
Other Rooms 1
Basement Separate/Exterior Entry, Finished, Full, Suite, Walk-Out To Grade
Interior
Interior Features Bar, Beamed Ceilings, Bidet, Bookcases, Breakfast Bar, Built-in Features, Ceiling Fan(s), Central Vacuum, Chandelier, Closet Organizers, Crown Molding, Double Vanity, Granite Counters, High Ceilings, Jetted Tub, Metal Counters, Natural Woodwork, Open Floorplan, Pantry, See Remarks, Separate Entrance, Skylight(s), Soaking Tub, Storage, Vaulted Ceiling(s), Walk-In Closet(s), Wet Bar, Wired for Data, Wired for Sound
Heating Boiler, Combination, Central, In Floor, Electric, Fireplace Insert, Fireplace(s), Forced Air, Heat Pump, Hot Water, Natural Gas, Radiant, Wood
Cooling Central Air, Sep. HVAC Units
Flooring Carpet, Concrete, Hardwood, Slate, Stone, Tile
Fireplaces Number 32
Fireplaces Type Bedroom, Blower Fan, Dining Room, Family Room, Fire Pit, Gas, Gas Log, Gas Starter, Glass Doors, Great Room, Insert, Living Room, Mantle, Masonry, Primary Bedroom, Mixed, Other, Outside, Raised Hearth, Recreation Room, Wood Burning, Wood Burning Stove
Inclusions Negotiable
Appliance Bar Fridge, Built-In Freezer, Built-In Gas Range, Built-In Oven, Built-In Range, Built-In Refrigerator, Central Air Conditioner, Double Oven, Dryer, Electric Range, Freezer, Garburator, Gas Cooktop, Gas Range, Gas Stove, Gas Water Heater, Microwave, Other, Oven, Oven-Built-In, Range, Range Hood, Refrigerator, See Remarks, Stove(s), Washer/Dryer, Water Conditioner, Water Purifier, Water Softener, Window Coverings, Wine Refrigerator
Laundry Laundry Room, Lower Level, Multiple Locations
Exterior
Parking Features Additional Parking, Asphalt, Boat, Carport, Covered, Drive Through, Enclosed, Golf Cart Garage, Heated Garage, Multiple Driveways, Oversized, Parking Pad, Quad or More Detached, RV Access/Parking, RV Garage, Secured, Workshop in Garage
Garage Spaces 12.0
Garage Description Additional Parking, Asphalt, Boat, Carport, Covered, Drive Through, Enclosed, Golf Cart Garage, Heated Garage, Multiple Driveways, Oversized, Parking Pad, Quad or More Detached, RV Access/Parking, RV Garage, Secured, Workshop in Garage
Fence Cross Fenced, Fenced
Community Features Clubhouse, Fishing, Gated, Lake, Shopping Nearby
Utilities Available Electricity Connected, Natural Gas Connected, Phone Connected, Water Available, Water Connected
Waterfront Description Creek,Lake Front,River Access,River Front,Stream,Waterfront
Roof Type Cedar Shake,Metal,Mixed
Porch Awning(s), Balcony(s), Deck, Patio, Pergola, Porch, Rear Porch, Side Porch, Terrace, Wrap Around
Exposure SW,W
Total Parking Spaces 20
Building
Lot Description Creek/River/Stream/Pond, Lawn, Garden, Gentle Sloping, No Neighbours Behind, Landscaped, Many Trees, Meadow, Native Plants, Yard Drainage, Yard Lights, Open Lot, Pasture, Paved, Private, Rock Outcropping, Rolling Slope, Secluded, See Remarks, Sloped, Sloped Down, Sloped Up, Views, Waterfall, Waterfront
Foundation Combination, Poured Concrete, Slab, Wood
Sewer Engineered Septic, Septic Field, Septic System
Water Cistern, Drinking Water, Private, Well
Architectural Style 4 Storey, Acreage with Residence
Level or Stories Three Or More
Structure Type Concrete,Log,Metal Siding ,Mixed,See Remarks,Stone,Wood Siding
Others
Restrictions Utility Right Of Way
Tax ID 83981495
Ownership Private



