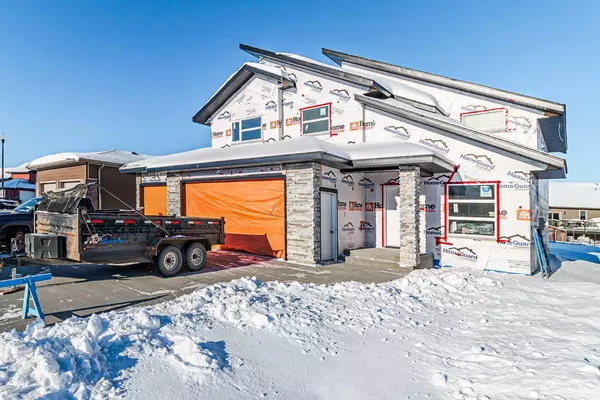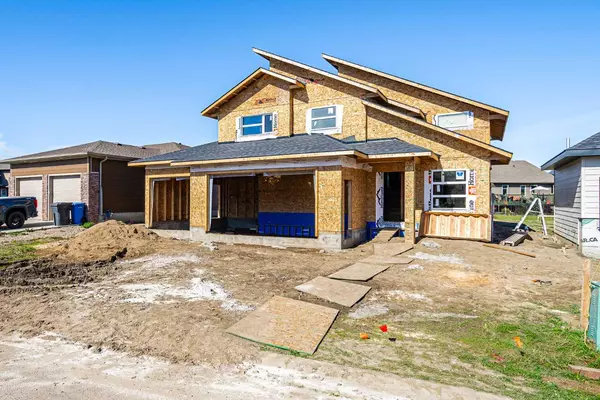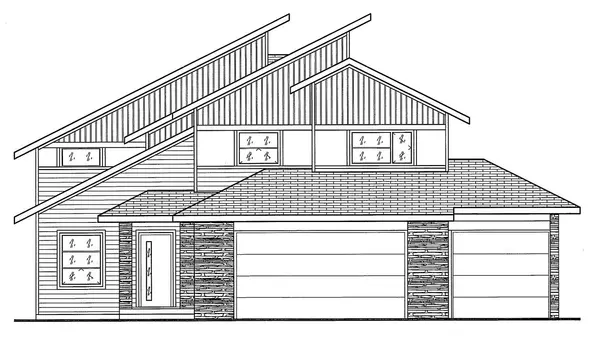2715 73 AVE #43 Lloydminster, AB T9V 3L7

UPDATED:
12/04/2024 09:40 PM
Key Details
Property Type Single Family Home
Sub Type Detached
Listing Status Active
Purchase Type For Sale
Square Footage 1,434 sqft
Price per Sqft $477
Subdivision Parkview Estates
MLS® Listing ID A2146600
Style Modified Bi-Level
Bedrooms 5
Full Baths 3
Condo Fees $180
Originating Board Lloydminster
Year Built 2024
Annual Tax Amount $1,350
Lot Size 7,127 Sqft
Acres 0.16
Property Description
Location
Province AB
County Lloydminster
Area West Lloydminster
Zoning DC1
Direction S
Rooms
Basement Finished, Full
Interior
Interior Features See Remarks
Heating Forced Air, Natural Gas
Cooling None
Flooring Carpet, Concrete, Vinyl Plank
Fireplaces Number 1
Fireplaces Type Gas
Appliance Garage Control(s)
Laundry Main Level
Exterior
Parking Features Triple Garage Attached
Garage Spaces 3.0
Garage Description Triple Garage Attached
Fence None
Community Features Gated, Playground, Walking/Bike Paths
Amenities Available Playground
Roof Type Asphalt Shingle
Porch See Remarks
Lot Frontage 56.24
Total Parking Spaces 6
Building
Lot Description Corner Lot, Irregular Lot
Foundation Wood
Architectural Style Modified Bi-Level
Level or Stories Bi-Level
Structure Type Concrete,Wood Frame
New Construction Yes
Others
HOA Fee Include Common Area Maintenance,Reserve Fund Contributions,Snow Removal
Restrictions None Known
Tax ID 56788568
Ownership Other
Pets Allowed Yes
GET MORE INFORMATION




