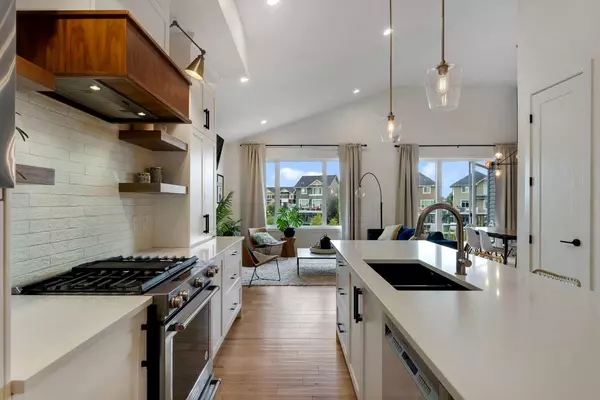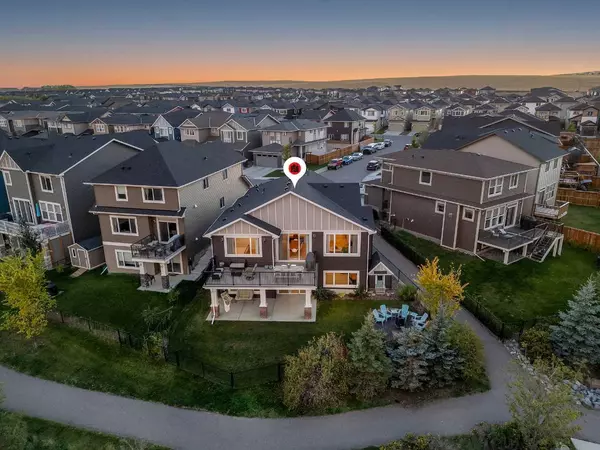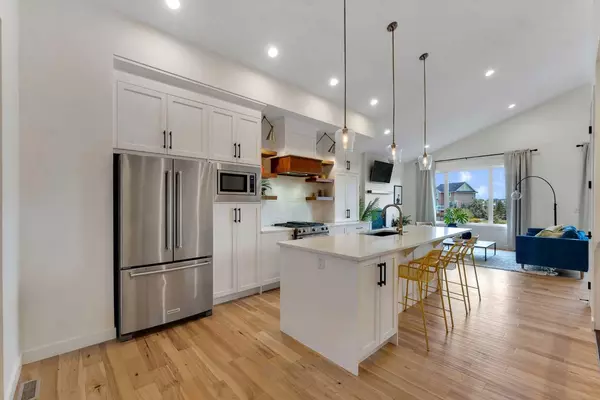198 Bayview CIR Airdrie, AB T4B 5A7

UPDATED:
12/17/2024 04:40 PM
Key Details
Property Type Single Family Home
Sub Type Detached
Listing Status Active
Purchase Type For Sale
Square Footage 1,586 sqft
Price per Sqft $567
Subdivision Bayview
MLS® Listing ID A2165508
Style Bungalow
Bedrooms 4
Full Baths 4
Originating Board Calgary
Year Built 2018
Annual Tax Amount $4,940
Tax Year 2024
Lot Size 5,080 Sqft
Acres 0.12
Property Description
Location
Province AB
County Airdrie
Zoning R1-U
Direction E
Rooms
Other Rooms 1
Basement Finished, Full, Walk-Out To Grade
Interior
Interior Features Double Vanity, Kitchen Island, Open Floorplan, Soaking Tub, Storage, Vaulted Ceiling(s), Vinyl Windows, Walk-In Closet(s)
Heating Forced Air
Cooling None
Flooring Carpet, Hardwood, Tile
Fireplaces Number 1
Fireplaces Type Gas
Inclusions Refrigerator, dishwasher, range hood, built-in microwave, gas stove, washer, dryer, window coverings and rods, childrens play structure,
Appliance Bar Fridge, Dishwasher, Gas Stove, Microwave, Range Hood, Refrigerator, Washer/Dryer, Window Coverings
Laundry Main Level
Exterior
Parking Features Double Garage Attached
Garage Spaces 2.0
Garage Description Double Garage Attached
Fence Fenced
Community Features Park, Playground, Schools Nearby, Shopping Nearby, Sidewalks, Street Lights, Tennis Court(s), Walking/Bike Paths
Roof Type Asphalt Shingle
Porch Balcony(s), Deck
Lot Frontage 19.69
Total Parking Spaces 4
Building
Lot Description Backs on to Park/Green Space, Greenbelt, No Neighbours Behind, Pie Shaped Lot
Foundation Poured Concrete
Architectural Style Bungalow
Level or Stories One
Structure Type Brick,Vinyl Siding,Wood Frame
Others
Restrictions Restrictive Covenant,Utility Right Of Way
Tax ID 93008139
Ownership Private
GET MORE INFORMATION




