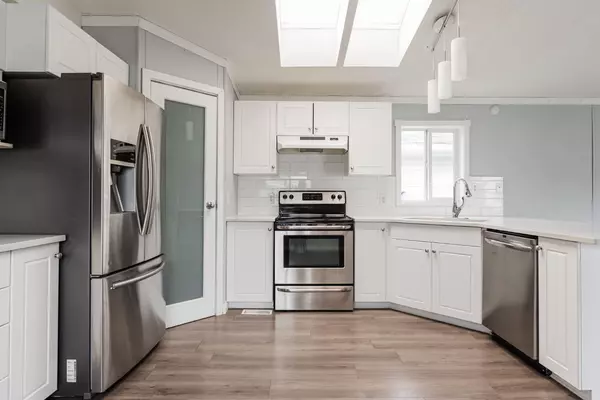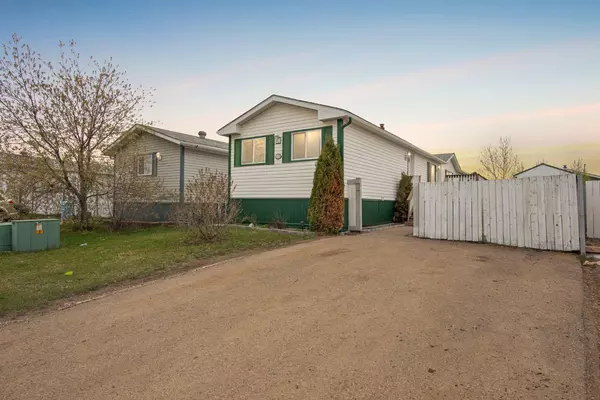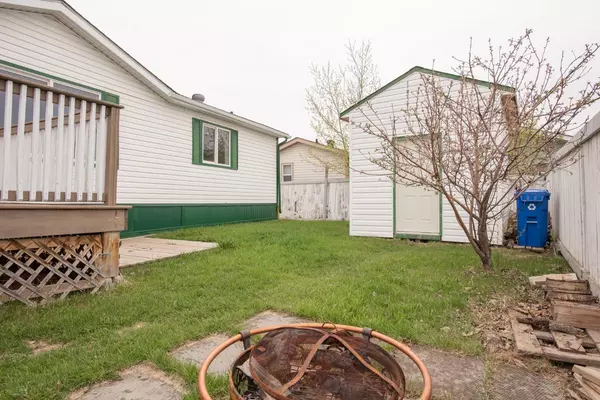109 McTavish CRES Fort Mcmurray, AB T9K 2P2
UPDATED:
11/16/2024 07:15 AM
Key Details
Property Type Single Family Home
Sub Type Detached
Listing Status Active
Purchase Type For Sale
Square Footage 1,204 sqft
Price per Sqft $220
Subdivision Timberlea
MLS® Listing ID A2169876
Style Modular Home
Bedrooms 3
Full Baths 2
Condo Fees $160
Originating Board Fort McMurray
Year Built 2003
Annual Tax Amount $1,233
Tax Year 2024
Lot Size 4,467 Sqft
Acres 0.1
Property Description
Gorgeous wide plank flooring flows seamlessly throughout the entire home, complementing the bright and airy kitchen. The kitchen boasts white cabinets, new quartz countertops, a corner pantry, stainless steel appliances, subway tile backsplash, and a long eat-up peninsula, perfect for entertaining and casual dining. With two exterior doors—one just off the dining area—you’ll enjoy easy access to your yard and deck, ideal for outdoor relaxation.
The open-concept living room is spacious and filled with natural light, featuring stylish grey walls that enhance the modern aesthetic. Down the hall, you'll find the primary bedroom, complete with a large walk-in closet and a full four piece ensuite bathroom. On the opposite end of the home are two additional bedrooms, including one oversized room with two windows and two closets, providing ample space and versatility. A second four piece bathroom is conveniently located between these bedrooms, and both bathrooms feature matching white vanities that complement the kitchen cabinetry.
Parking is plentiful with a front parking pad and an RV gate, offering additional storage or parking options in the yard. The backyard also includes an oversized shed with loft storage for extra space. Directly across from the home is a beautiful park and playground, providing a perfect outdoor retreat for families and nature lovers.
This home is move-in ready and available for immediate possession. Schedule your showing today.
Location
Province AB
County Wood Buffalo
Area Fm Nw
Zoning RMH-1
Direction W
Rooms
Other Rooms 1
Basement None
Interior
Interior Features No Smoking Home, Open Floorplan, Quartz Counters, Vaulted Ceiling(s), Vinyl Windows, Walk-In Closet(s)
Heating Forced Air
Cooling Central Air
Flooring Laminate
Inclusions SHED
Appliance Central Air Conditioner, Dishwasher, Microwave, Refrigerator, Stove(s), Washer/Dryer, Window Coverings
Laundry Laundry Room
Exterior
Parking Features Driveway, Parking Pad, RV Access/Parking
Garage Description Driveway, Parking Pad, RV Access/Parking
Fence Fenced
Community Features Schools Nearby, Shopping Nearby, Sidewalks, Street Lights, Walking/Bike Paths
Amenities Available Snow Removal
Roof Type Asphalt Shingle
Porch Deck
Lot Frontage 37.83
Total Parking Spaces 2
Building
Lot Description Back Yard, Front Yard, Lawn, Landscaped
Foundation Piling(s)
Architectural Style Modular Home
Level or Stories One
Structure Type Vinyl Siding
Others
HOA Fee Include Maintenance Grounds,Professional Management,Snow Removal,Trash
Restrictions None Known
Tax ID 91969700
Ownership Private
Pets Allowed Call



