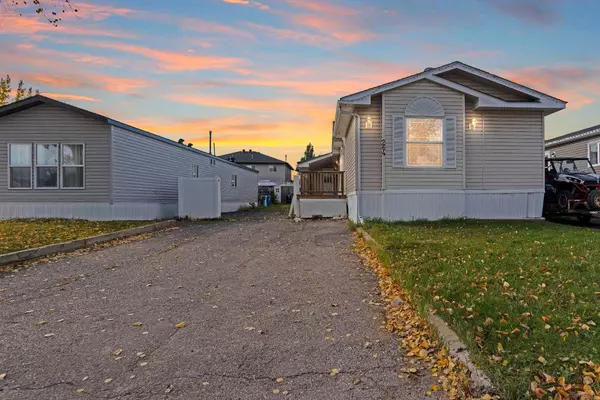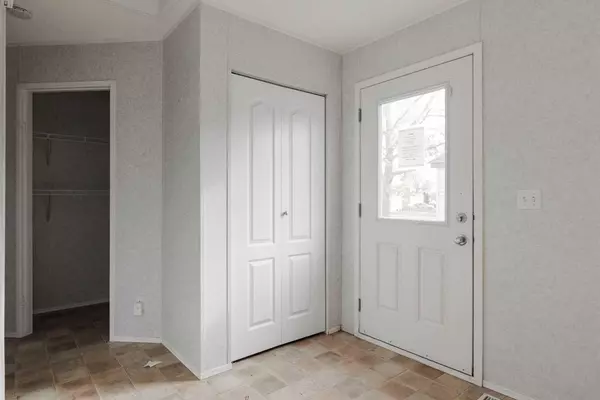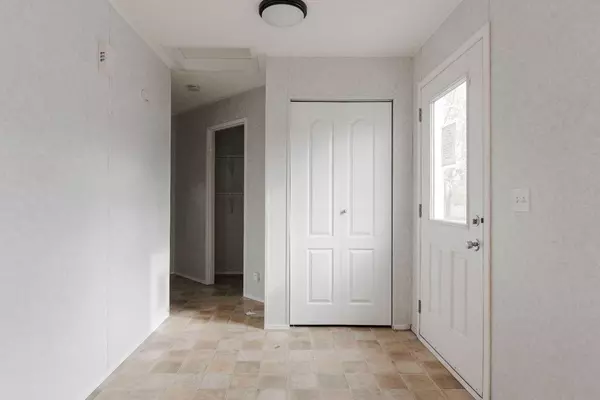264 Caouette CRES Fort Mcmurray, AB T9K 2H9
UPDATED:
12/26/2024 05:30 PM
Key Details
Property Type Single Family Home
Sub Type Detached
Listing Status Active
Purchase Type For Sale
Square Footage 2,129 sqft
Price per Sqft $89
Subdivision Timberlea
MLS® Listing ID A2171754
Style Double Wide Mobile Home
Bedrooms 4
Full Baths 3
Condo Fees $270
Originating Board Fort McMurray
Year Built 2009
Annual Tax Amount $1,396
Tax Year 2024
Lot Size 4,711 Sqft
Acres 0.11
Property Description
Step inside to a welcoming foyer with a convenient and large closet, offering plenty of space for organization. The bright and airy living room is adorned with large windows that flood the space with natural light, while a cozy corner gas fireplace sets the stage for warm, relaxing evenings.
The functional kitchen features a breakfast bar, and a generous corner pantry that is adjacent to the dining space. Off the kitchen is the laundry room that offers access to a versatile bonus area with its own separate entrance—perfect for a home office, gym, or playroom. This bonus space further connects to one of the two primary bedrooms, featuring a private 3-piece ensuite.
The other primary bedroom is complete with a private 3-piece ensuite and a large closet. Toward the front of the home, you'll find two additional well-sized bedrooms, one with its own walk-in closet, and they share a convenient 4-piece main bath.
Step outside to enjoy the expansive deck, perfect for outdoor entertaining and relaxing, while the front driveway offers plenty of parking for vehicles, toys and RV storage. Ideally located in the heart of Timberlea - close to Tower Road, schools, shopping, and just across from Syncrude Athletic Park.
With plenty of potential and a layout that suits modern family living, this is an opportunity you don't want to miss. Schedule your showing today!
Location
Province AB
County Wood Buffalo
Area Fm Nw
Zoning RMH
Direction E
Rooms
Other Rooms 1
Basement None
Interior
Interior Features Jetted Tub, Open Floorplan, Pantry, Separate Entrance, Storage, Vaulted Ceiling(s), Vinyl Windows, Walk-In Closet(s)
Heating Forced Air
Cooling Other
Flooring Carpet, Linoleum
Fireplaces Number 1
Fireplaces Type Gas
Appliance Other
Laundry Laundry Room, Main Level
Exterior
Parking Features Driveway, Front Drive, Parking Pad, RV Access/Parking
Garage Description Driveway, Front Drive, Parking Pad, RV Access/Parking
Fence Fenced
Community Features Playground, Schools Nearby, Shopping Nearby, Street Lights
Amenities Available Parking, Visitor Parking
Roof Type Asphalt Shingle
Porch Deck, Front Porch
Total Parking Spaces 2
Building
Lot Description Level, Standard Shaped Lot, Street Lighting
Foundation Piling(s)
Architectural Style Double Wide Mobile Home
Level or Stories One
Structure Type Vinyl Siding
Others
HOA Fee Include Professional Management,Reserve Fund Contributions,Sewer,Snow Removal,Trash,Water
Restrictions None Known
Tax ID 91969479
Ownership Bank/Financial Institution Owned
Pets Allowed Yes



