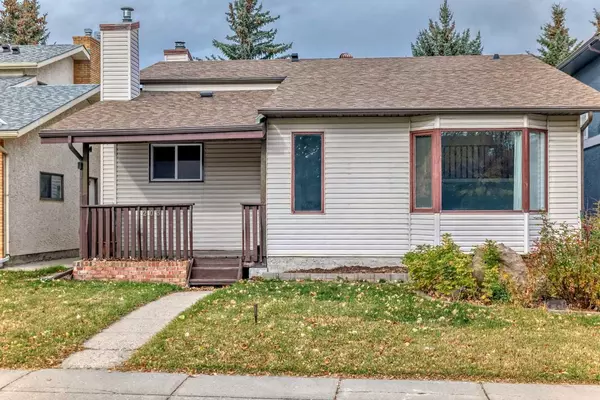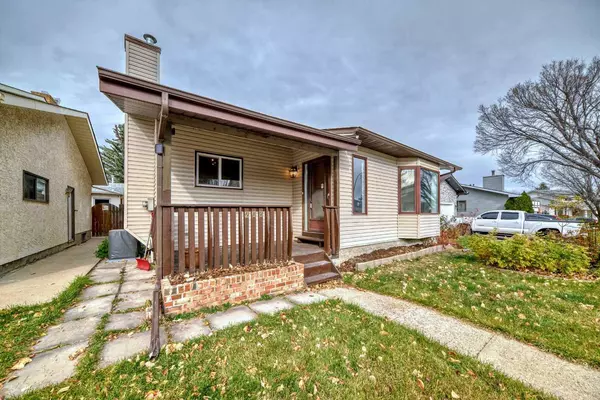203 Templeton CIR NE Calgary, AB T1Y4G6

UPDATED:
11/16/2024 07:15 AM
Key Details
Property Type Single Family Home
Sub Type Detached
Listing Status Active
Purchase Type For Sale
Square Footage 1,220 sqft
Price per Sqft $512
Subdivision Temple
MLS® Listing ID A2171924
Style 4 Level Split
Bedrooms 4
Full Baths 2
Half Baths 1
Originating Board Calgary
Year Built 1981
Annual Tax Amount $3,100
Tax Year 2024
Lot Size 4,467 Sqft
Acres 0.1
Property Description
Location
Province AB
County Calgary
Area Cal Zone Ne
Zoning R-CG
Direction SE
Rooms
Other Rooms 1
Basement Separate/Exterior Entry, Finished, Full, Walk-Up To Grade
Interior
Interior Features Bar, Built-in Features, Ceiling Fan(s), Central Vacuum, Laminate Counters, Natural Woodwork, Separate Entrance, Storage
Heating Forced Air
Cooling Central Air
Flooring Carpet, Tile, Vinyl
Fireplaces Number 1
Fireplaces Type Basement, Wood Burning
Inclusions Central Vac, 80gas. Air Compressor (garage)
Appliance Central Air Conditioner, Dishwasher, Electric Stove, Garage Control(s), Microwave Hood Fan, Refrigerator, Washer/Dryer, Window Coverings
Laundry In Basement
Exterior
Parking Features Alley Access, Double Garage Detached, Heated Garage, RV Access/Parking
Garage Spaces 2.0
Garage Description Alley Access, Double Garage Detached, Heated Garage, RV Access/Parking
Fence Fenced
Community Features Playground, Schools Nearby, Shopping Nearby, Sidewalks, Street Lights
Roof Type Asphalt
Porch Balcony(s), Deck, Patio
Lot Frontage 40.0
Total Parking Spaces 2
Building
Lot Description Back Lane, Back Yard
Foundation Poured Concrete
Architectural Style 4 Level Split
Level or Stories 4 Level Split
Structure Type Mixed
Others
Restrictions None Known
Tax ID 95114598
Ownership Private
GET MORE INFORMATION




