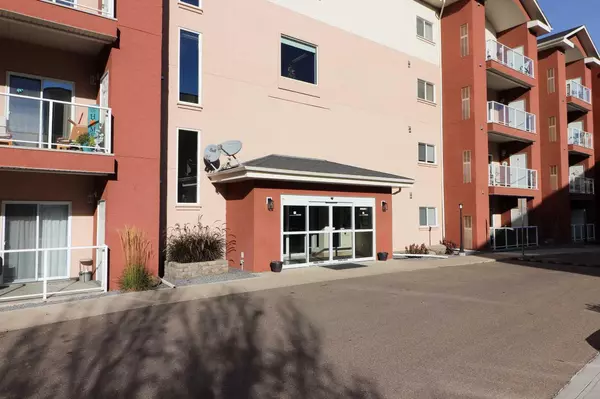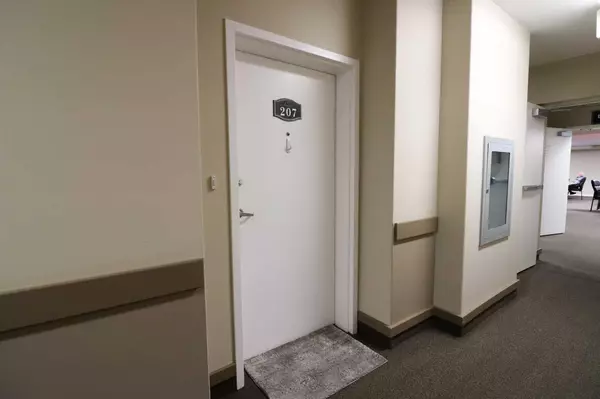2800 13 AVE SE #207 Medicine Hat, AB T1A3P9

UPDATED:
12/12/2024 02:30 AM
Key Details
Property Type Condo
Sub Type Apartment
Listing Status Active
Purchase Type For Sale
Square Footage 714 sqft
Price per Sqft $300
Subdivision Connaught
MLS® Listing ID A2174568
Style Low-Rise(1-4)
Bedrooms 1
Full Baths 1
Condo Fees $418/mo
Originating Board Medicine Hat
Year Built 2007
Annual Tax Amount $1,566
Tax Year 2024
Property Description
Location
Province AB
County Medicine Hat
Zoning MU
Direction N
Interior
Interior Features Elevator, Granite Counters, Kitchen Island, Open Floorplan, Storage, Walk-In Closet(s)
Heating Forced Air, Natural Gas
Cooling Central Air
Flooring Carpet, Linoleum
Fireplaces Number 1
Fireplaces Type Electric
Appliance Dishwasher, Electric Stove, Refrigerator, Washer/Dryer
Laundry In Unit
Exterior
Parking Features Assigned, Underground
Garage Description Assigned, Underground
Community Features Sidewalks, Street Lights
Amenities Available Elevator(s), Fitness Center, Gazebo, Guest Suite, Party Room, Recreation Facilities, Secured Parking, Snow Removal, Storage, Visitor Parking
Roof Type Asphalt Shingle
Porch Balcony(s)
Lot Frontage 453.73
Exposure N
Total Parking Spaces 1
Building
Story 4
Architectural Style Low-Rise(1-4)
Level or Stories Single Level Unit
Structure Type Stucco
Others
HOA Fee Include Common Area Maintenance,Electricity,Gas,Interior Maintenance,Maintenance Grounds,Parking,Reserve Fund Contributions,Residential Manager,Sewer,Trash,Water
Restrictions Adult Living,Non-Smoking Building,Pets Not Allowed
Tax ID 91127720
Ownership Private
Pets Allowed No
GET MORE INFORMATION




