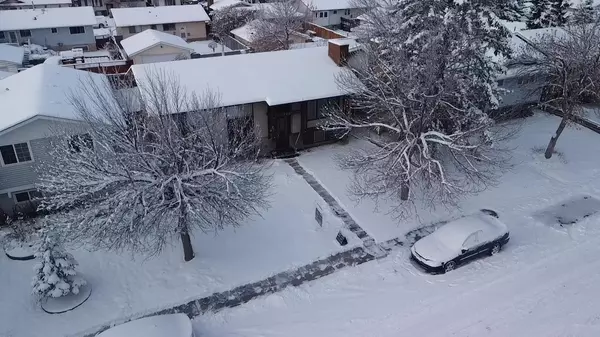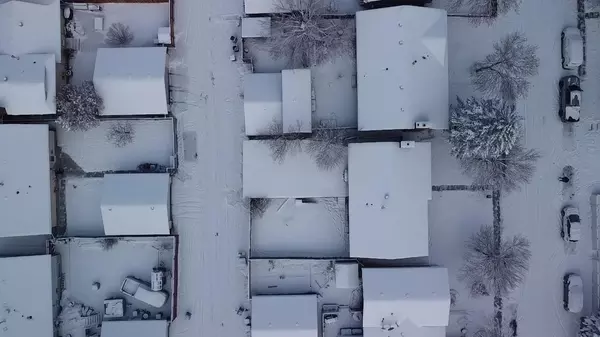255 Rundleridge DR NE Calgary, AB T1Y 2K5

UPDATED:
11/28/2024 03:30 PM
Key Details
Property Type Single Family Home
Sub Type Detached
Listing Status Active
Purchase Type For Sale
Square Footage 1,066 sqft
Price per Sqft $525
Subdivision Rundle
MLS® Listing ID A2176259
Style Bi-Level
Bedrooms 4
Full Baths 1
Half Baths 1
Originating Board Calgary
Year Built 1975
Annual Tax Amount $3,025
Tax Year 2024
Lot Size 4,994 Sqft
Acres 0.11
Property Description
Inside, the layout is spacious and adaptable to add more bedrooms in the basement and still have lots of space to enjoy or entertain guests. The living room comes with a pristine wood-burning fireplace perfect for Calgary’s winters!, The functional kitchen opens to the dining room with sliding doors that lead to the rooftop patio over the breezeway and REAR attached double garage. 3 more well-sized bedrooms finish the upper part of the bi-level, while the basement offers a 4th bedroom, a second living room with large egress windows (benefits of a Bi-Level), and a HUGE rec room complete with a bar with a separate entrance to a breezeway with a cold room/cellar leading to the double rear-attached garage—an ideal setup for a future rental suite or hobby space.
Perfectly located just minutes from Sunridge Mall, the Rundle C-Train Station, Trans-Canada Highway, and Stoney Trail Ring Road, this property offers easy access to Calgary’s downtown, YYC Airport, and more. It’s an unmissable opportunity for renovators or investors to add significant value to a well-priced home in an unbeatable location. Take advantage of this winter to breathe new life into this well-maintained home. Move in and enjoy at this price or give it some TLC or a full makeover! The possibilities are endless! Make this your dream home!
Location
Province AB
County Calgary
Area Cal Zone Ne
Zoning R-CG
Direction E
Rooms
Basement Separate/Exterior Entry, Finished, Full, Walk-Up To Grade
Interior
Interior Features No Animal Home, No Smoking Home
Heating Forced Air, Natural Gas
Cooling None
Flooring Carpet, Linoleum
Fireplaces Type Brick Facing, Gas, Living Room, Masonry, Metal, Wood Burning
Appliance Dishwasher, Refrigerator, Stove(s), Washer/Dryer, Window Coverings
Laundry In Basement
Exterior
Parking Features Alley Access, Double Garage Attached, Double Garage Detached, Oversized, Paved
Garage Spaces 2.0
Garage Description Alley Access, Double Garage Attached, Double Garage Detached, Oversized, Paved
Fence Fenced
Community Features Park, Playground, Pool, Schools Nearby, Shopping Nearby, Sidewalks, Street Lights
Roof Type Asphalt Shingle
Porch Patio, Rooftop Patio
Lot Frontage 50.0
Total Parking Spaces 2
Building
Lot Description Back Yard, Front Yard, Landscaped
Foundation Poured Concrete
Architectural Style Bi-Level
Level or Stories Bi-Level
Structure Type Wood Frame
Others
Restrictions None Known
Tax ID 95293260
Ownership Private
GET MORE INFORMATION




