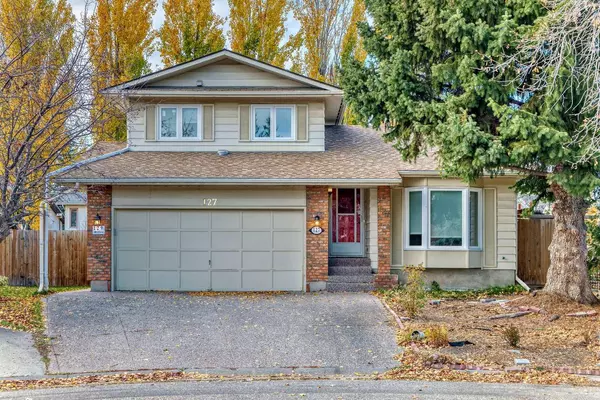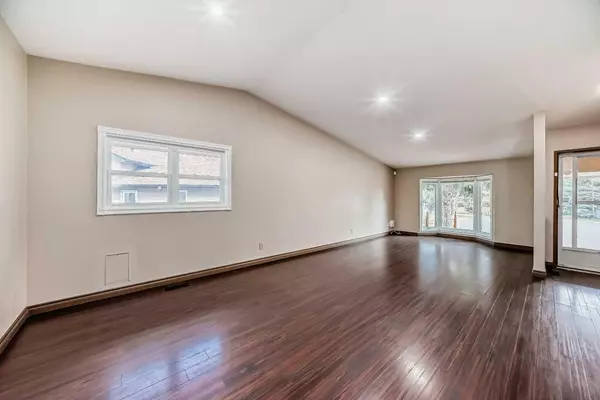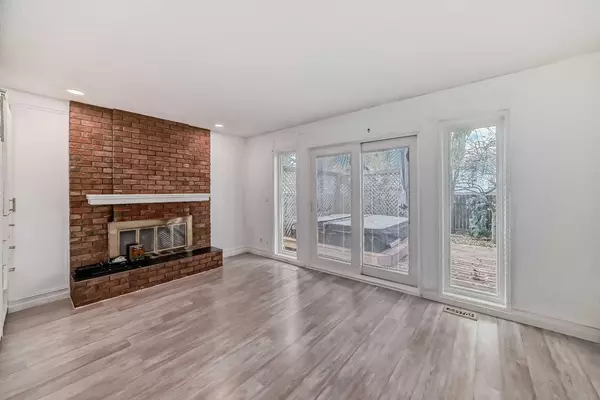127 Sunmills PL SE Calgary, AB T2X 2R1
UPDATED:
12/09/2024 07:15 AM
Key Details
Property Type Single Family Home
Sub Type Detached
Listing Status Active
Purchase Type For Sale
Square Footage 1,586 sqft
Price per Sqft $438
Subdivision Sundance
MLS® Listing ID A2176499
Style 2 Storey Split
Bedrooms 4
Full Baths 3
Half Baths 1
HOA Fees $300/ann
HOA Y/N 1
Originating Board Calgary
Year Built 1984
Annual Tax Amount $3,982
Tax Year 2024
Lot Size 5,855 Sqft
Acres 0.13
Property Description
Step inside to discover the main floor’s open and welcoming layout, where a gas stove graces the spacious kitchen. Upstairs, the luxurious master suite includes a private 3-piece ensuite, complemented by two generously sized bedrooms sharing a 4-piece bathroom. The upper-level laundry is a thoughtful touch for ease of living.
The west-facing backyard provides a sunny retreat, complete with a hot tub for relaxation, and the fence gate allows for RV parking, offering flexibility for recreational vehicles. The home includes triple-pane windows, two furnaces (one dedicated to the basement with a separate thermostat), and a high-efficiency gas dryer to help manage utility costs. The newer roof (replaced in 2018) and updated water heater (2015) add further peace of mind.
This prime location is just steps from excellent schools, including French immersion and Catholic options within a 2-4 minute walk, and Fish Creek High School nearby. South Health Centre is just 4 minutes away, and Shawnessy shopping complex is 5 minutes by car. The property is nestled in a quiet cul-de-sac, providing both tranquility and convenience.
Don’t miss this opportunity for a mortgage helper in a vibrant community with private lake access, schools, shopping, and more just moments away!
Location
Province AB
County Calgary
Area Cal Zone S
Zoning R-CG
Direction E
Rooms
Other Rooms 1
Basement Finished, Full, Suite
Interior
Interior Features No Smoking Home
Heating High Efficiency, Forced Air, Natural Gas
Cooling None
Flooring Carpet, Laminate, Linoleum, Tile
Fireplaces Number 1
Fireplaces Type Wood Burning
Inclusions None
Appliance Dishwasher, Electric Stove, Range Hood, Refrigerator, Washer/Dryer, Window Coverings
Laundry Multiple Locations
Exterior
Parking Features Double Garage Attached, Parking Pad
Garage Spaces 2.0
Garage Description Double Garage Attached, Parking Pad
Fence Fenced
Community Features Lake, Park, Playground, Schools Nearby, Shopping Nearby
Amenities Available None
Roof Type Asphalt Shingle
Porch Deck
Lot Frontage 30.5
Total Parking Spaces 5
Building
Lot Description Cul-De-Sac
Foundation Poured Concrete
Architectural Style 2 Storey Split
Level or Stories Two
Structure Type Brick,Wood Frame,Wood Siding
Others
Restrictions None Known
Tax ID 95037414
Ownership Private



