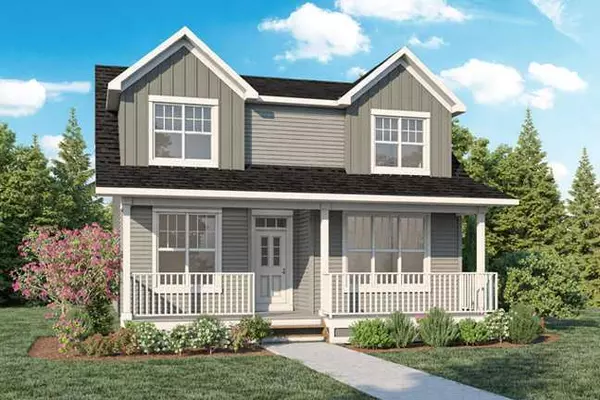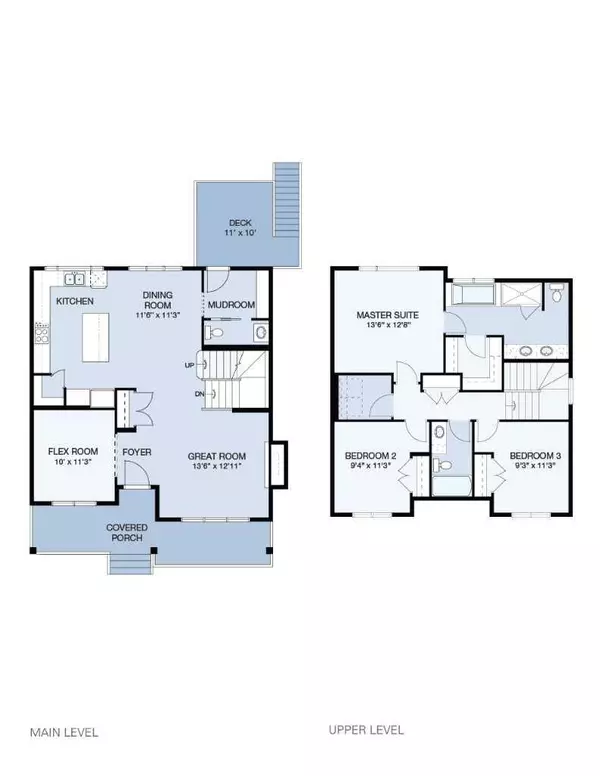63 Juneberry HTS Rural Rocky View County, AB T3Z2C5

UPDATED:
11/07/2024 06:55 PM
Key Details
Property Type Single Family Home
Sub Type Detached
Listing Status Active
Purchase Type For Sale
Square Footage 1,793 sqft
Price per Sqft $506
Subdivision Harmony
MLS® Listing ID A2177843
Style 2 Storey
Bedrooms 3
Full Baths 2
Half Baths 1
HOA Fees $150/mo
HOA Y/N 1
Originating Board Calgary
Annual Tax Amount $1,092
Tax Year 2024
Lot Size 6,752 Sqft
Acres 0.16
Property Description
Location
Province AB
County Rocky View County
Area Cal Zone Springbank
Zoning TBD
Direction S
Rooms
Other Rooms 1
Basement Full, Unfinished, Walk-Out To Grade
Interior
Interior Features High Ceilings
Heating Forced Air, Natural Gas
Cooling Other
Flooring Vinyl Plank
Inclusions Upgraded Samsung Gourmet Kitchen Appliance Package
Appliance See Remarks
Laundry Upper Level
Exterior
Parking Features Triple Garage Detached
Garage Spaces 3.0
Garage Description Triple Garage Detached
Fence None
Community Features Clubhouse, Fishing, Golf, Lake, Park, Playground, Schools Nearby, Tennis Court(s)
Amenities Available None
Roof Type See Remarks
Porch Deck, Porch
Lot Frontage 49.51
Total Parking Spaces 3
Building
Lot Description Back Lane, Back Yard, Lake
Foundation Poured Concrete
Sewer Sewer
Water Public
Architectural Style 2 Storey
Level or Stories Two
Structure Type See Remarks,Wood Frame
New Construction Yes
Others
Restrictions Airspace Restriction,Easement Registered On Title,Restrictive Covenant,Utility Right Of Way
Tax ID 93005571
Ownership Private
GET MORE INFORMATION



