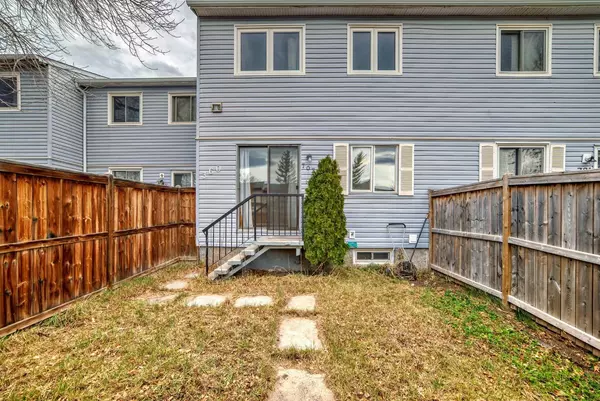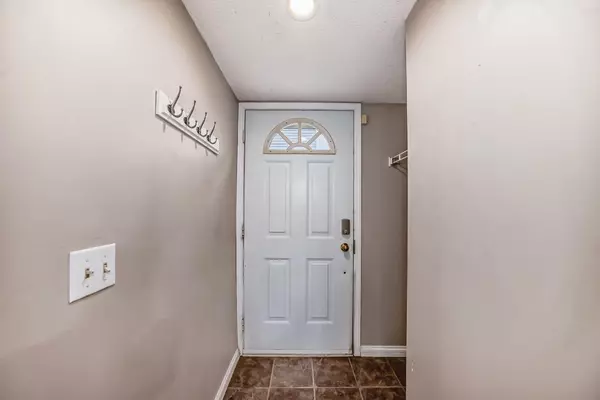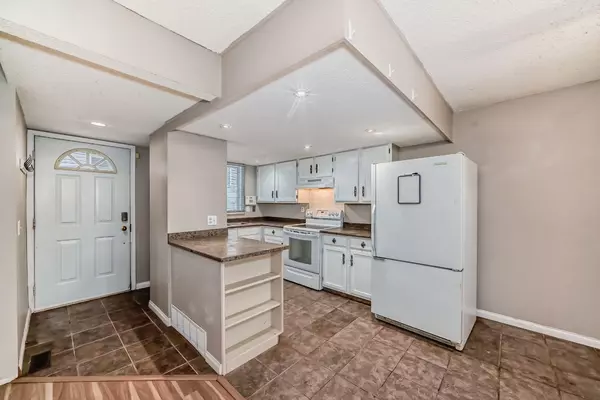360 Falconridge CRES NE #702 Calgary, AB T3J1H4
UPDATED:
12/04/2024 11:25 PM
Key Details
Property Type Townhouse
Sub Type Row/Townhouse
Listing Status Active
Purchase Type For Sale
Square Footage 936 sqft
Price per Sqft $336
Subdivision Falconridge
MLS® Listing ID A2178748
Style 2 Storey
Bedrooms 2
Full Baths 1
Half Baths 1
Condo Fees $350
Originating Board Calgary
Year Built 1980
Annual Tax Amount $1,410
Tax Year 2024
Property Description
Location
Province AB
County Calgary
Area Cal Zone Ne
Zoning M-CG
Direction W
Rooms
Basement Full, Partially Finished
Interior
Interior Features No Smoking Home, Storage
Heating Forced Air, Natural Gas
Cooling None
Flooring Laminate
Inclusions NA
Appliance Refrigerator
Laundry In Basement
Exterior
Parking Features Stall
Garage Description Stall
Fence Fenced
Community Features Playground, Schools Nearby, Shopping Nearby, Sidewalks, Street Lights
Amenities Available Snow Removal, Trash
Roof Type Asphalt
Porch Patio
Total Parking Spaces 1
Building
Lot Description Back Yard, Landscaped, Street Lighting
Foundation Poured Concrete
Architectural Style 2 Storey
Level or Stories Two
Structure Type Stucco,Vinyl Siding
Others
HOA Fee Include Common Area Maintenance,Insurance,Professional Management,Reserve Fund Contributions,Snow Removal,Water
Restrictions Board Approval
Ownership Private
Pets Allowed Restrictions, Yes



