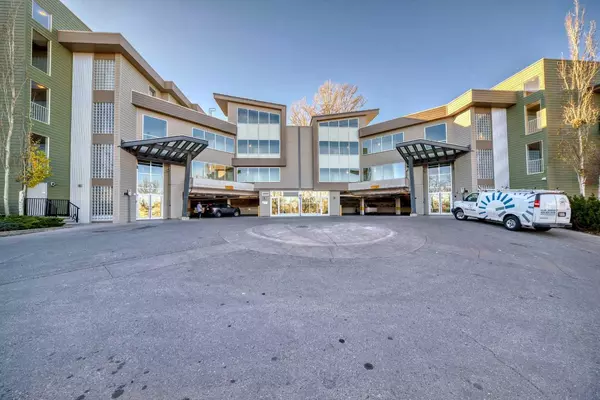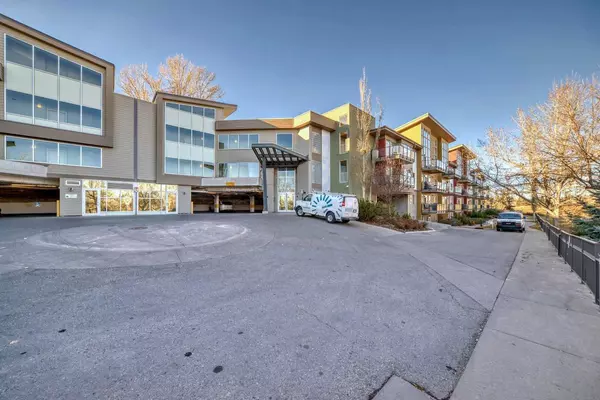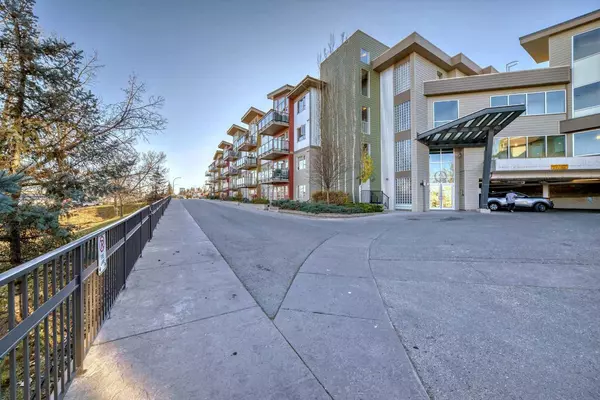4303 1 ST NE #424 Calgary, AB T2E 7M3
UPDATED:
12/17/2024 05:55 AM
Key Details
Property Type Condo
Sub Type Apartment
Listing Status Active
Purchase Type For Sale
Square Footage 527 sqft
Price per Sqft $474
Subdivision Highland Park
MLS® Listing ID A2179132
Style Low-Rise(1-4)
Bedrooms 1
Full Baths 1
Condo Fees $436/mo
Originating Board Calgary
Year Built 2014
Annual Tax Amount $1,251
Tax Year 2024
Property Description
Designed with an open layout, this home offers flexibility—ideal for hosting or relaxing. The kitchen's granite countertops and stainless steel appliances make cooking a pleasure, while the cozy den provides space for a home office. Your private walkout patio with real grass lets you enjoy the outdoors from home—a rare urban luxury.
With heated indoor parking (Parking Stall #70), a large storage locker (Storage #82), and convenient in-suite laundry, everything is set for a comfortable lifestyle. Both parking and storage are assigned, not titled, offering ease without extra ownership responsibilities. The parking stall (#70) and storage locker (#82) are located on the main floor of building #2, not on Level B. Highland Park's central location means easy access to parks, shopping, and future transit, making commutes simple.
Whether you're a professional or a couple looking for comfort and modern convenience, this property is ready for you to move in. Don't miss out—make this your new home or rental property today!
Location
Province AB
County Calgary
Area Cal Zone Cc
Zoning DC (pre 1P2007)
Direction E
Interior
Interior Features Breakfast Bar, Closet Organizers, Granite Counters, No Animal Home, No Smoking Home, Open Floorplan
Heating In Floor, Natural Gas
Cooling None
Flooring Ceramic Tile, Laminate
Appliance Dishwasher, Electric Range, Garage Control(s), Microwave Hood Fan, Refrigerator, Washer
Laundry Laundry Room
Exterior
Parking Features Assigned, Underground
Garage Description Assigned, Underground
Community Features Golf, Park, Playground, Pool, Schools Nearby, Shopping Nearby, Sidewalks, Street Lights, Tennis Court(s), Walking/Bike Paths
Amenities Available Elevator(s), Parking, Secured Parking, Visitor Parking
Porch None
Exposure E
Total Parking Spaces 1
Building
Story 5
Architectural Style Low-Rise(1-4)
Level or Stories Single Level Unit
Structure Type Composite Siding,Metal Siding ,Wood Frame
Others
HOA Fee Include Amenities of HOA/Condo,Common Area Maintenance,Heat,Maintenance Grounds,Parking,Professional Management,Reserve Fund Contributions,Sewer,Snow Removal,Trash,Water
Restrictions Pet Restrictions or Board approval Required
Tax ID 95494804
Ownership Private
Pets Allowed Restrictions



