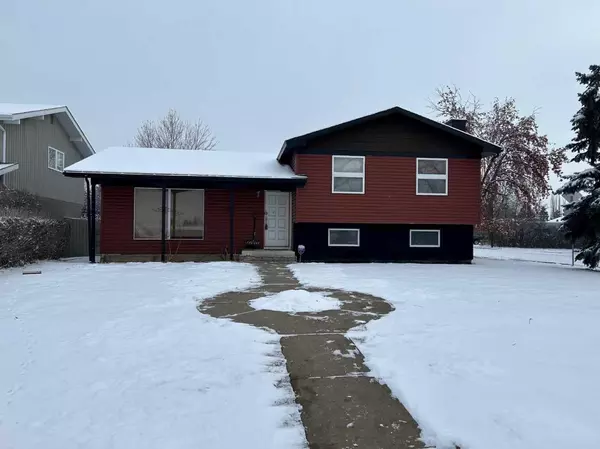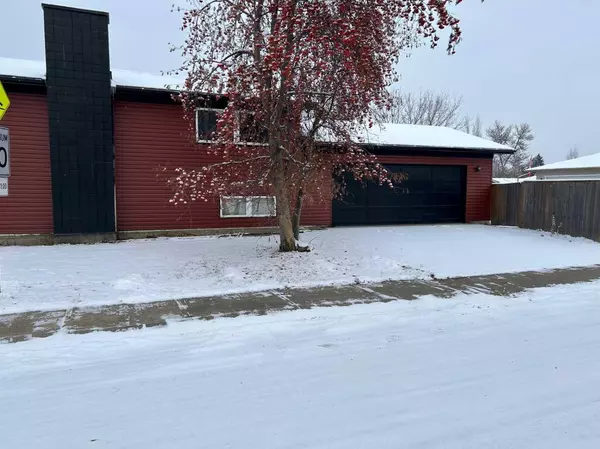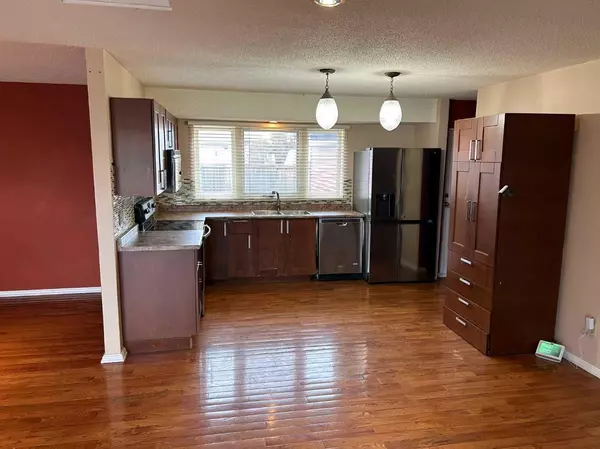47 Mitchell AVE Red Deer, AB T4N 5S8

UPDATED:
12/19/2024 10:25 PM
Key Details
Property Type Single Family Home
Sub Type Detached
Listing Status Active
Purchase Type For Sale
Square Footage 1,250 sqft
Price per Sqft $303
Subdivision Morrisroe
MLS® Listing ID A2179927
Style 4 Level Split
Bedrooms 4
Full Baths 2
Half Baths 1
Originating Board Central Alberta
Year Built 1973
Annual Tax Amount $3,219
Tax Year 2024
Lot Size 7,690 Sqft
Acres 0.18
Lot Dimensions 15.23 x 31.99 sq. m.
Property Description
Location
Province AB
County Red Deer
Zoning R1
Direction W
Rooms
Other Rooms 1
Basement Crawl Space, Finished, Full
Interior
Interior Features Open Floorplan
Heating Forced Air, Natural Gas
Cooling None
Flooring Laminate
Fireplaces Number 1
Fireplaces Type Family Room, Wood Burning
Inclusions stove, fridge, dishwasher, microwave, washer, dryer, window coverings, shed
Appliance Dishwasher, Microwave, Refrigerator, Stove(s), Washer/Dryer, Window Coverings
Laundry In Basement
Exterior
Parking Features Double Garage Attached
Garage Spaces 2.0
Garage Description Double Garage Attached
Fence Fenced
Community Features Playground, Schools Nearby
Roof Type Asphalt
Porch Patio, See Remarks
Lot Frontage 49.97
Total Parking Spaces 2
Building
Lot Description City Lot
Foundation Poured Concrete
Architectural Style 4 Level Split
Level or Stories 4 Level Split
Structure Type Vinyl Siding
Others
Restrictions None Known
Tax ID 91574101
Ownership Private
GET MORE INFORMATION




