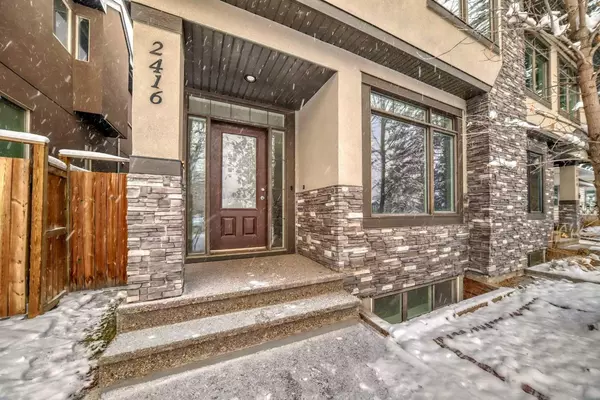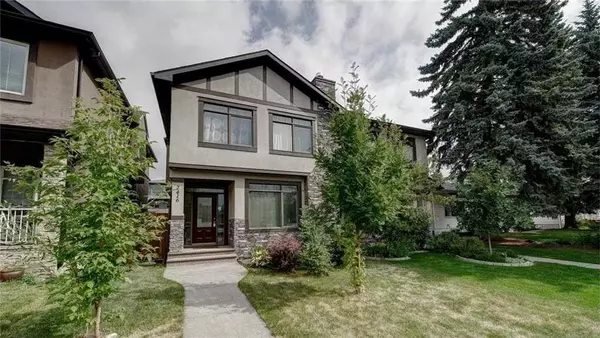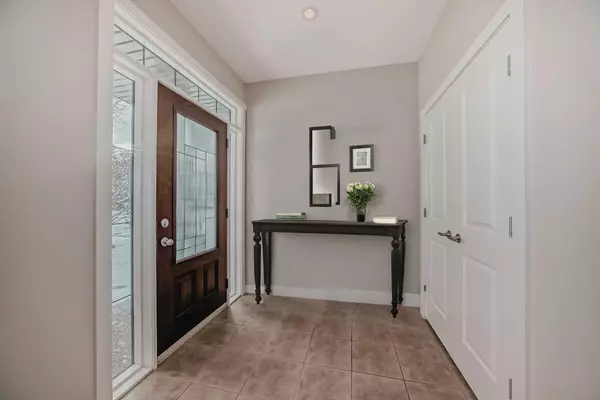2416 1 AVE NW Calgary, AB T2N 0B9
UPDATED:
12/22/2024 07:15 AM
Key Details
Property Type Single Family Home
Sub Type Semi Detached (Half Duplex)
Listing Status Active
Purchase Type For Sale
Square Footage 2,347 sqft
Price per Sqft $417
Subdivision West Hillhurst
MLS® Listing ID A2180489
Style 3 Storey,Side by Side
Bedrooms 4
Full Baths 3
Half Baths 2
Originating Board Calgary
Year Built 2012
Annual Tax Amount $6,103
Tax Year 2024
Lot Size 3,239 Sqft
Acres 0.07
Property Description
Location
Province AB
County Calgary
Area Cal Zone Cc
Zoning R-CG
Direction S
Rooms
Other Rooms 1
Basement Finished, Full
Interior
Interior Features Central Vacuum, Granite Counters, High Ceilings, Kitchen Island, No Animal Home, Open Floorplan, Pantry, Skylight(s)
Heating Forced Air, Natural Gas
Cooling None
Flooring Carpet, Hardwood, Tile
Fireplaces Number 1
Fireplaces Type Gas
Inclusions Dishwasher, Dryer, Electric Stove, Garage Control, Refrigerator, Washer, Window Coverings
Appliance Dishwasher, Dryer, Electric Stove, Refrigerator, Washer, Window Coverings
Laundry Upper Level
Exterior
Parking Features Double Garage Detached
Garage Spaces 2.0
Garage Description Double Garage Detached
Fence Fenced
Community Features Playground, Schools Nearby, Shopping Nearby
Roof Type Asphalt Shingle
Porch Front Porch
Lot Frontage 24.97
Total Parking Spaces 2
Building
Lot Description Back Lane
Foundation Poured Concrete
Architectural Style 3 Storey, Side by Side
Level or Stories Three Or More
Structure Type Wood Frame
Others
Restrictions None Known
Tax ID 95264685
Ownership Private



