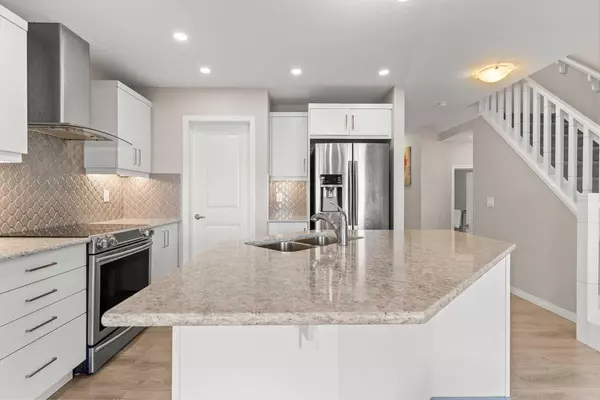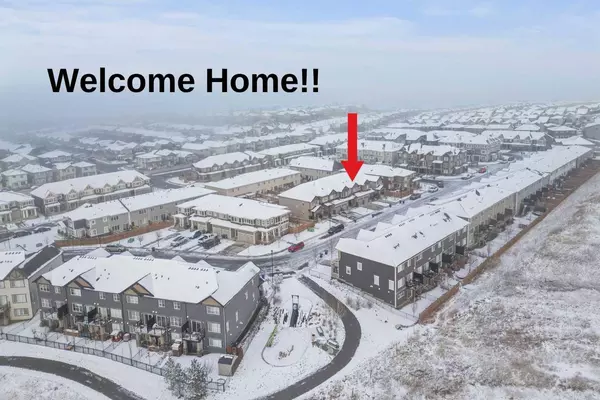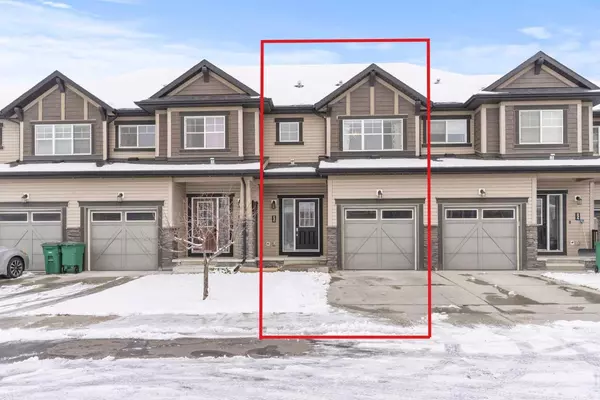230 Hillcrest SQ SW Airdrie, AB T4B 4J2

UPDATED:
12/24/2024 09:30 PM
Key Details
Property Type Townhouse
Sub Type Row/Townhouse
Listing Status Active
Purchase Type For Sale
Square Footage 1,482 sqft
Price per Sqft $349
Subdivision Hillcrest
MLS® Listing ID A2180379
Style 2 Storey
Bedrooms 3
Full Baths 2
Half Baths 2
Originating Board Calgary
Year Built 2017
Annual Tax Amount $3,106
Tax Year 2024
Lot Size 2,151 Sqft
Acres 0.05
Property Description
Inside, the layout is warm and inviting, with ample space for the whole family to gather and relax. The current owners love how the main floor naturally brings everyone together and the under cabinet lighting makes it cozy at night. A Samsung fridge with water dispencer and ice maker along with a gorgeous range hood, gas range. The backsplash is so nice, it sparkles. With room in front of the garage, on the driveway, and on the street, you'll never run out of space for your vehicles or guests. The bedrooms are big, the basement gets a ton of light due to the windows being above grade. There's ample storage and places for you to live the day!
Hillcrest offers an incredible lifestyle, with a neighborhood school, multiple parks, and scenic walking trails all within reach. Grocery stores, restaurants, and coffee shops are just a short walk away, adding even more convenience. The community is known for its friendly atmosphere, making it a perfect place to raise a family or enjoy an active lifestyle.
Living in Airdrie means experiencing small-town charm while benefiting from big-city conveniences. The city is celebrated for its excellent schools, recreational facilities, and close-knit feel, all while providing quick access to Calgary for commuters.
Don't miss your chance to own this incredible property in one of Airdrie's most sought-after neighborhoods. Schedule your viewing today and see for yourself why this home is the perfect fit!
Location
Province AB
County Airdrie
Zoning R2-T
Direction S
Rooms
Other Rooms 1
Basement Full, Partially Finished
Interior
Interior Features Double Vanity, Kitchen Island, No Animal Home, No Smoking Home, Open Floorplan, Pantry, Walk-In Closet(s)
Heating Central
Cooling None
Flooring Carpet, Ceramic Tile, Vinyl Plank
Inclusions Permanent LED lighting on the exterior of the house. Undermount kitchen cabinet lighting.
Appliance Dishwasher, Dryer, Electric Stove, Garage Control(s), Range Hood, Washer, Window Coverings
Laundry Upper Level
Exterior
Parking Features Single Garage Attached
Garage Spaces 1.0
Garage Description Single Garage Attached
Fence Fenced
Community Features Park, Playground, Schools Nearby, Shopping Nearby, Sidewalks, Street Lights, Walking/Bike Paths
Roof Type Asphalt Shingle
Porch Front Porch
Lot Frontage 19.69
Exposure S
Total Parking Spaces 2
Building
Lot Description Front Yard, Lawn, Low Maintenance Landscape, Landscaped, Street Lighting
Foundation Poured Concrete
Architectural Style 2 Storey
Level or Stories Two
Structure Type Concrete,Wood Frame
Others
Restrictions None Known
Tax ID 93069029
Ownership Private
GET MORE INFORMATION




