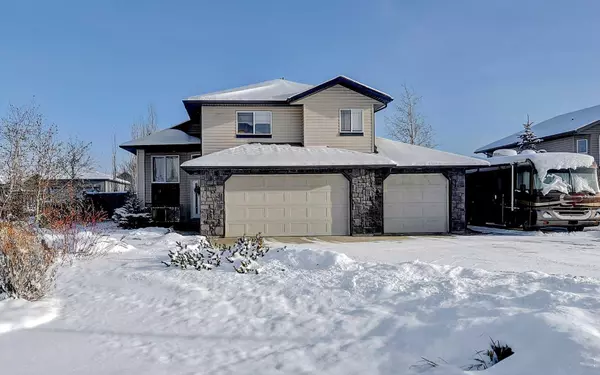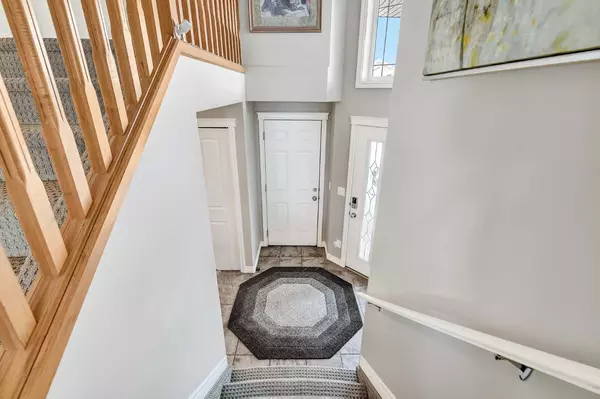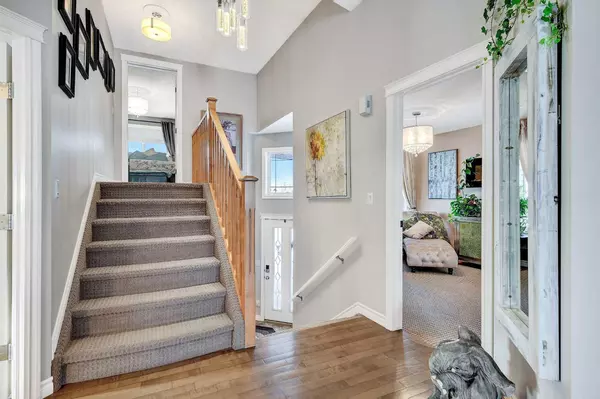15609 103 ST Rural Grande Prairie No. 1 County Of, AB T8V 0P1
UPDATED:
12/26/2024 07:15 AM
Key Details
Property Type Single Family Home
Sub Type Detached
Listing Status Active
Purchase Type For Sale
Square Footage 1,577 sqft
Price per Sqft $443
Subdivision Westlake Village
MLS® Listing ID A2179260
Style Modified Bi-Level
Bedrooms 5
Full Baths 3
Originating Board Grande Prairie
Year Built 2005
Annual Tax Amount $4,009
Tax Year 2024
Lot Size 0.395 Acres
Acres 0.4
Property Description
Location
Province AB
County Grande Prairie No. 1, County Of
Zoning RE
Direction W
Rooms
Other Rooms 1
Basement Finished, Full
Interior
Interior Features Bookcases, Breakfast Bar, Ceiling Fan(s), Central Vacuum, Chandelier, Granite Counters, High Ceilings, Jetted Tub, Kitchen Island, No Animal Home, No Smoking Home, Open Floorplan, Pantry, See Remarks, Soaking Tub, Tankless Hot Water, Track Lighting, Vaulted Ceiling(s)
Heating Forced Air, Natural Gas
Cooling Central Air
Flooring Carpet, Hardwood, Tile
Fireplaces Number 1
Fireplaces Type Gas, Living Room
Inclusions Draperies & rods, large mirrors, home theatre system, white over toilet storage-main bath, metal over toilet storage-downstairs bath, A/C unit, garage unit heater, workbench. garage cabinets, garage tool boxes, 2 sheds, wood shed, 2 fire tables, fire pit.
Appliance Bar Fridge, Dishwasher, Dryer, Gas Stove, Microwave Hood Fan, Refrigerator, Washer, Window Coverings
Laundry In Basement, Laundry Room, Sink
Exterior
Parking Features 220 Volt Wiring, Additional Parking, Asphalt, Driveway, Heated Garage, Oversized, Parking Pad, RV Access/Parking, Triple Garage Attached
Garage Spaces 3.0
Garage Description 220 Volt Wiring, Additional Parking, Asphalt, Driveway, Heated Garage, Oversized, Parking Pad, RV Access/Parking, Triple Garage Attached
Fence Fenced
Community Features Lake, Schools Nearby, Walking/Bike Paths
Roof Type Asphalt Shingle
Porch Deck, Patio
Lot Frontage 80.06
Total Parking Spaces 10
Building
Lot Description Back Yard, Cul-De-Sac, Lake, Garden, Interior Lot, No Neighbours Behind, Landscaped, Many Trees, Rectangular Lot
Building Description Stone,Vinyl Siding, 2 Garden Sheds, 1 Wood Shed
Foundation Poured Concrete
Sewer Public Sewer
Water Public
Architectural Style Modified Bi-Level
Level or Stories Bi-Level
Structure Type Stone,Vinyl Siding
Others
Restrictions None Known
Tax ID 94267011
Ownership Private



