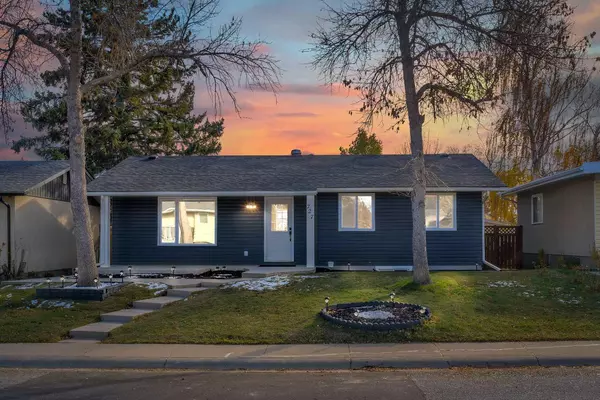727 Hunterston RD NW Calgary, AB T2K 4M5
UPDATED:
11/29/2024 11:25 PM
Key Details
Property Type Single Family Home
Sub Type Detached
Listing Status Active
Purchase Type For Sale
Square Footage 1,369 sqft
Price per Sqft $517
Subdivision Huntington Hills
MLS® Listing ID A2181625
Style Bungalow
Bedrooms 6
Full Baths 2
Half Baths 1
Originating Board Calgary
Year Built 1969
Annual Tax Amount $3,145
Tax Year 2024
Lot Size 5,500 Sqft
Acres 0.13
Property Description
Location
Province AB
County Calgary
Area Cal Zone N
Zoning R-CG
Direction N
Rooms
Other Rooms 1
Basement Separate/Exterior Entry, Finished, Full, Suite
Interior
Interior Features Built-in Features, Kitchen Island, Open Floorplan, Quartz Counters, Skylight(s)
Heating Forced Air
Cooling None
Flooring Vinyl Plank
Fireplaces Number 1
Fireplaces Type Gas
Inclusions Refrigerator, Range Hood, Electric Range
Appliance Dishwasher, Dryer, Electric Range, Range Hood, Refrigerator, Washer, Washer/Dryer
Laundry Lower Level, Main Level, Multiple Locations
Exterior
Parking Features Parking Pad
Garage Description Parking Pad
Fence Partial
Community Features Park, Playground, Schools Nearby, Shopping Nearby, Walking/Bike Paths
Roof Type Asphalt Shingle
Porch Deck, Patio
Lot Frontage 50.0
Total Parking Spaces 2
Building
Lot Description Back Lane, Back Yard, Few Trees, Lawn, Gentle Sloping, Landscaped
Foundation Poured Concrete
Architectural Style Bungalow
Level or Stories One
Structure Type Vinyl Siding
Others
Restrictions None Known
Tax ID 95127470
Ownership Private



