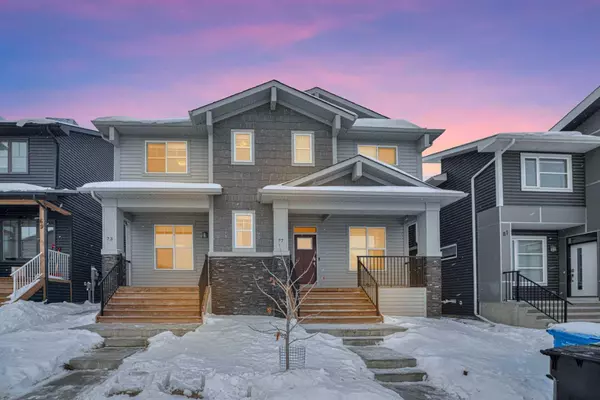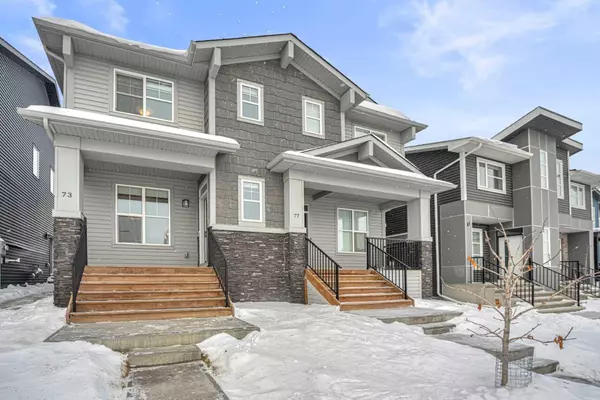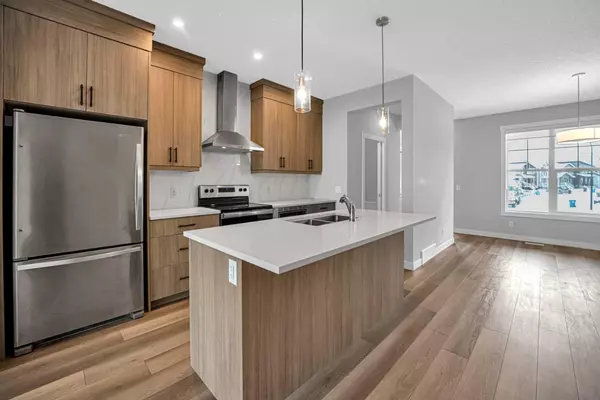73 Herron Mews NE Calgary, AB T3P1Y1
UPDATED:
12/27/2024 06:20 PM
Key Details
Property Type Single Family Home
Sub Type Semi Detached (Half Duplex)
Listing Status Active
Purchase Type For Sale
Square Footage 1,714 sqft
Price per Sqft $401
Subdivision Livingston
MLS® Listing ID A2181755
Style 2 Storey,Side by Side
Bedrooms 4
Full Baths 3
Half Baths 1
HOA Fees $445/ann
HOA Y/N 1
Originating Board Calgary
Year Built 2022
Annual Tax Amount $3,710
Tax Year 2024
Lot Size 2,400 Sqft
Acres 0.06
Property Description
The property includes a legal basement suite currently rented for $1550 a month. This legal suite is ideal for tenants or extended family, offering privacy and convenience.
Location
Province AB
County Calgary
Area Cal Zone N
Zoning R-G
Direction SE
Rooms
Other Rooms 1
Basement Finished, Full
Interior
Interior Features Kitchen Island, No Smoking Home, Open Floorplan, Pantry, Separate Entrance
Heating Exhaust Fan, Forced Air, Natural Gas
Cooling None
Flooring Carpet, Vinyl Plank
Appliance Dishwasher, Microwave, Refrigerator, Stove(s), Washer/Dryer, Window Coverings
Laundry Upper Level
Exterior
Parking Features Double Garage Detached
Garage Spaces 2.0
Garage Description Double Garage Detached
Fence Partial
Community Features Clubhouse, Park
Amenities Available None
Roof Type Asphalt Shingle
Porch Deck
Lot Frontage 19.69
Total Parking Spaces 2
Building
Lot Description Back Yard
Foundation Poured Concrete
Architectural Style 2 Storey, Side by Side
Level or Stories Two
Structure Type Vinyl Siding
New Construction Yes
Others
Restrictions None Known
Tax ID 95447900
Ownership REALTOR®/Seller; Realtor Has Interest



