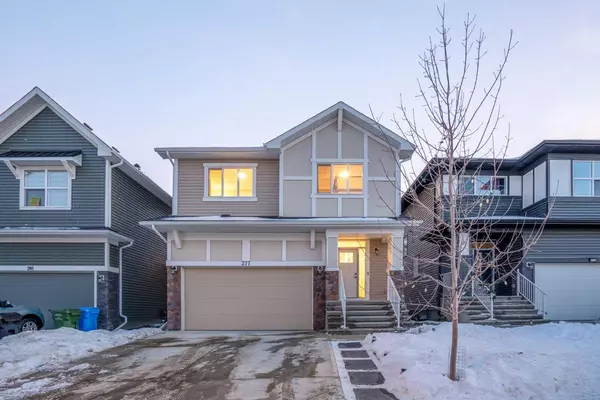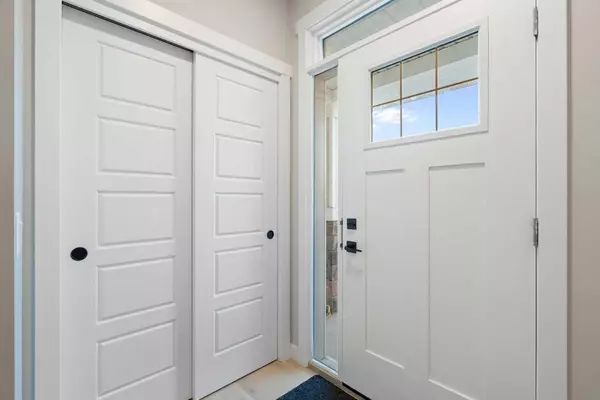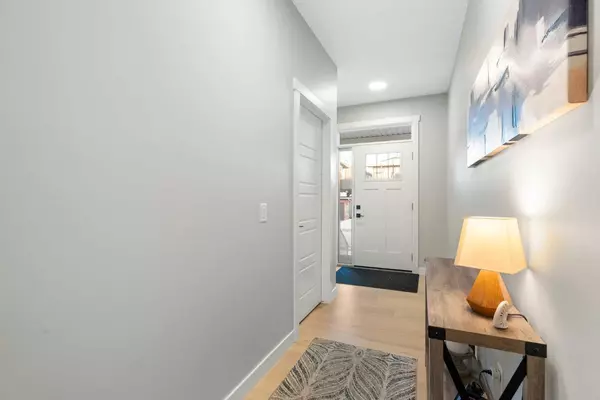277 Ambleside AVE NW Calgary, AB T3P1S4
UPDATED:
01/13/2025 07:15 AM
Key Details
Property Type Single Family Home
Sub Type Detached
Listing Status Active
Purchase Type For Sale
Square Footage 1,992 sqft
Price per Sqft $446
Subdivision Moraine
MLS® Listing ID A2182263
Style 2 Storey
Bedrooms 5
Full Baths 3
Half Baths 1
HOA Fees $262/ann
HOA Y/N 1
Originating Board Calgary
Year Built 2022
Annual Tax Amount $4,601
Tax Year 2024
Lot Size 3,153 Sqft
Acres 0.07
Property Description
This thoughtfully designed floor plan offers incredible functionality. On the main floor, the entrance to the basement greets you as you enter, leading to an in-law suite complete with a full kitchen, dedicated laundry, a spacious bedroom, ample storage, and a stacked washer and dryer. This is a comfortable space because of the upgraded 9' foundation which makes the basement feel spacious and open. The main floor also boasts an abundance of natural light, a modern kitchen with upgraded stainless-steel appliances (Including a gas range), and a unique double pantry/mudroom configuration. The mudroom offers ample space, providing the potential to add a spice kitchen (subject to the proper permits and approvals from the City of Calgary).
On the upper level, you'll find four generously sized bedrooms, ensuring everyone has their own space. These rooms are separated by a large bonus room, creating multiple living areas for added flexibility. The primary retreat offers a serene and private space, complete with a luxurious 5-piece ensuite featuring dual vanities, a soaker tub, and an upgraded tiled shower. This retreat is complemented by a spacious walk-in closet. This home also features a double car garage, and an oversized 18x10 deck complete with BBQ gas line.
Located in the vibrant community of Moriane (formerly Ambleton), this home is conveniently close to Calgary's ring road, providing easy access to all corners of the city. 277 Ambleside Avenue is just minutes from community parks, schools, and established shopping amenities, including restaurants, a grocery store, and more.
Schedule your private showing today to experience all this home and community have to offer!
Location
Province AB
County Calgary
Area Cal Zone N
Zoning R-G
Direction N
Rooms
Other Rooms 1
Basement Finished, Full, Suite
Interior
Interior Features Closet Organizers
Heating Forced Air
Cooling None
Flooring Carpet, Tile, Vinyl Plank
Fireplaces Number 1
Fireplaces Type Gas
Inclusions Second Refrigerator, Second Electric Oven
Appliance Dishwasher, Dryer, Gas Stove, Microwave, Microwave Hood Fan, Refrigerator, Washer, Washer/Dryer Stacked, Window Coverings
Laundry Lower Level, Upper Level
Exterior
Parking Features Double Garage Attached
Garage Spaces 4.0
Garage Description Double Garage Attached
Fence Fenced
Community Features Other, Playground, Schools Nearby, Shopping Nearby, Sidewalks, Street Lights
Amenities Available None
Roof Type Asphalt Shingle
Porch None
Lot Frontage 36.09
Total Parking Spaces 4
Building
Lot Description City Lot, Front Yard, Private
Foundation Poured Concrete
Architectural Style 2 Storey
Level or Stories Two
Structure Type Concrete,Vinyl Siding,Wood Frame
Others
Restrictions Easement Registered On Title,Restrictive Covenant
Tax ID 95387809
Ownership Private



