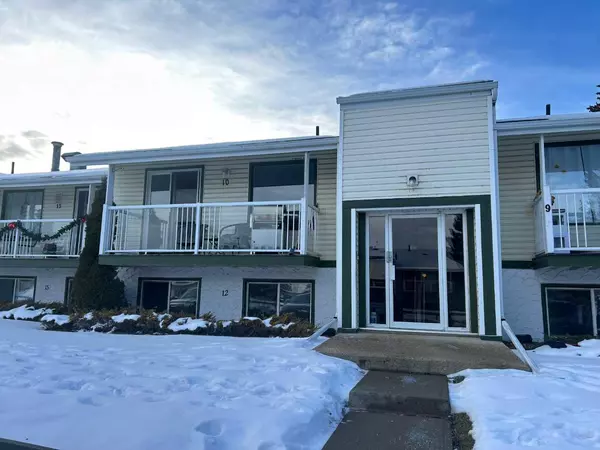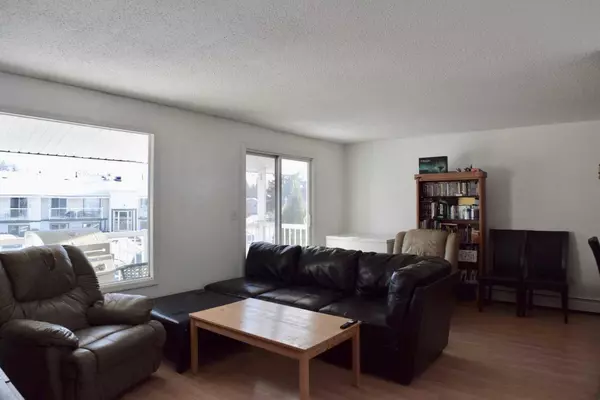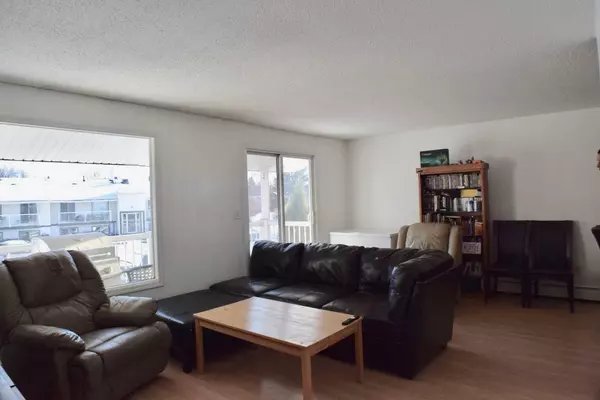7 Stanton ST #10 Red Deer, AB T4N 0B9

UPDATED:
12/08/2024 12:25 AM
Key Details
Property Type Townhouse
Sub Type Row/Townhouse
Listing Status Active
Purchase Type For Sale
Square Footage 920 sqft
Price per Sqft $179
Subdivision Sunnybrook
MLS® Listing ID A2182619
Style Bungalow
Bedrooms 2
Full Baths 1
Condo Fees $510
Originating Board Central Alberta
Year Built 1974
Annual Tax Amount $1,164
Tax Year 2024
Lot Size 3,651 Sqft
Acres 0.08
Property Description
Location
Province AB
County Red Deer
Zoning R3
Direction E
Rooms
Basement None
Interior
Interior Features Laminate Counters
Heating Baseboard, Geothermal
Cooling None
Flooring Laminate, Linoleum
Inclusions na
Appliance Dishwasher, Refrigerator, Stove(s), Washer/Dryer
Laundry In Unit
Exterior
Parking Features Assigned, Off Street, Stall
Garage Description Assigned, Off Street, Stall
Fence Partial
Community Features Park, Playground, Schools Nearby, Shopping Nearby, Sidewalks, Street Lights
Amenities Available Other
Roof Type Asphalt Shingle
Porch Deck
Total Parking Spaces 1
Building
Lot Description Standard Shaped Lot, Street Lighting
Story 2
Foundation Other
Architectural Style Bungalow
Level or Stories One
Structure Type Vinyl Siding,Wood Frame
Others
HOA Fee Include Heat,Professional Management,Sewer,Snow Removal,Trash,Water
Restrictions See Remarks
Tax ID 91020606
Ownership Other
Pets Allowed Restrictions
GET MORE INFORMATION




