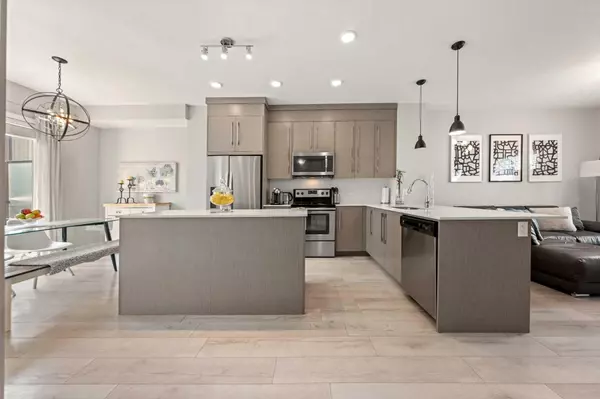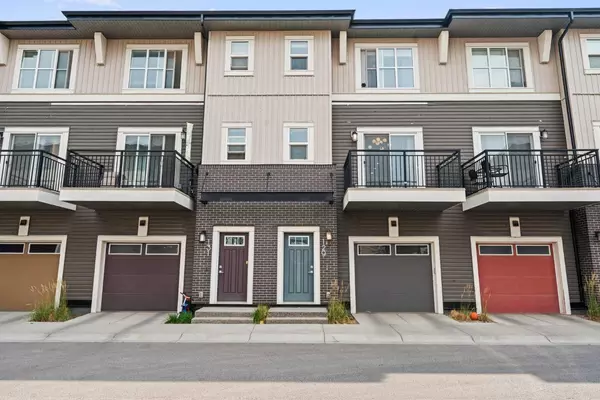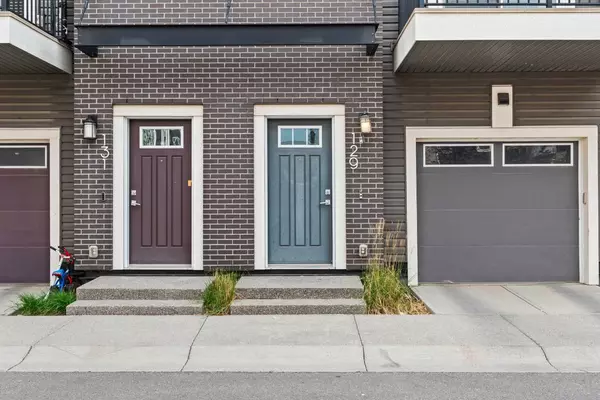30 Cornerstone MNR NE #129 Calgary, AB T3N 1E6
UPDATED:
12/23/2024 07:15 AM
Key Details
Property Type Townhouse
Sub Type Row/Townhouse
Listing Status Active
Purchase Type For Sale
Square Footage 1,594 sqft
Price per Sqft $294
Subdivision Cornerstone
MLS® Listing ID A2182499
Style 3 Storey
Bedrooms 3
Full Baths 2
Half Baths 1
Condo Fees $323
HOA Fees $52/ann
HOA Y/N 1
Originating Board Calgary
Year Built 2016
Annual Tax Amount $2,720
Tax Year 2024
Lot Size 9,666 Sqft
Acres 0.22
Property Description
Head upstairs, and you'll love the open-concept layout. The living room, dining area, and kitchen flow together so nicely—it's bright, inviting, and makes the space feel so much bigger. Plus, you get two balconies, which not only bring in tons of natural light but also give you the perfect spots to sip your morning coffee or enjoy a quiet evening outside.
On the top floor, there are three bedrooms, including a primary bedroom with its own ensuite and a perfectly sized closet. It's comfy, practical, and just what you need for restful nights.
You'll also love the convenience of a double attached garage—no more scraping snow off your car in the winter—and a good-sized backyard, perfect for relaxing or even a small garden. Just outside, there's a huge green space where families can enjoy time together and kids can run around and play freely.
And let's not forget the location—it's close to shopping centers, public transit, and everything you need to make life easier. This home isn't just a place to live—it's a space to love. Come see it for yourself and imagine your life here! Schedule your showing today.
Location
Province AB
County Calgary
Area Cal Zone Ne
Zoning M-G
Direction W
Rooms
Other Rooms 1
Basement None
Interior
Interior Features Built-in Features, Granite Counters, Kitchen Island, No Smoking Home, Open Floorplan
Heating Forced Air
Cooling None
Flooring Carpet, Laminate
Appliance Dishwasher, Dryer, Electric Stove, Microwave, Microwave Hood Fan, Oven, Refrigerator, Washer, Window Coverings
Laundry In Unit
Exterior
Parking Features Double Garage Attached
Garage Spaces 2.0
Garage Description Double Garage Attached
Fence None
Community Features Playground, Schools Nearby, Shopping Nearby, Walking/Bike Paths
Amenities Available None
Roof Type Asphalt Shingle
Porch Balcony(s)
Lot Frontage 52.0
Total Parking Spaces 2
Building
Lot Description Back Yard
Foundation Poured Concrete
Architectural Style 3 Storey
Level or Stories Three Or More
Structure Type Brick,Vinyl Siding,Wood Frame
Others
HOA Fee Include Insurance,Professional Management,Reserve Fund Contributions,Snow Removal,Trash
Restrictions None Known
Ownership Private
Pets Allowed Restrictions



