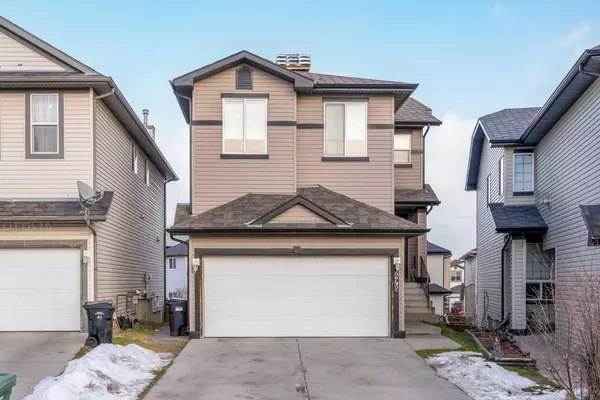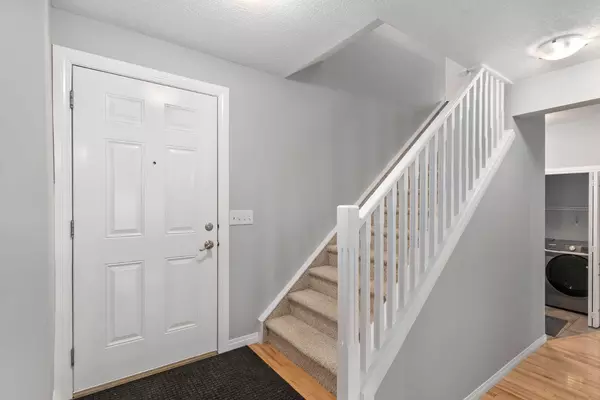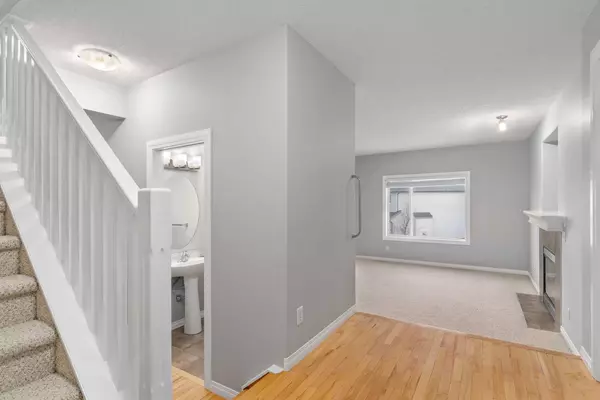242 Covemeadow Bay NE Calgary, AB T3K 6E8
UPDATED:
12/12/2024 08:00 PM
Key Details
Property Type Single Family Home
Sub Type Detached
Listing Status Active
Purchase Type For Sale
Square Footage 1,806 sqft
Price per Sqft $387
Subdivision Coventry Hills
MLS® Listing ID A2182873
Style 2 Storey
Bedrooms 3
Full Baths 3
Half Baths 1
Originating Board Calgary
Year Built 2005
Annual Tax Amount $3,846
Tax Year 2024
Lot Size 3,595 Sqft
Acres 0.08
Property Description
The fully finished walk-out basement is a standout feature, complete with an illegal suite – perfect for extended family or guests, offering both privacy and flexibility. Recent updates, including a new furnace, fresh paint throughout, and a brand-new roof, give you peace of mind knowing everything has been well cared for. Plus, the washer and dryer were recently installed, making this home truly move-in ready!
The cozy living room is the heart of the home, featuring a charming fireplace that creates the perfect atmosphere for both relaxation and entertaining. Beautiful hardwood floors flow throughout the main level, and large windows flood the space with natural light, enhancing the inviting ambiance.
The attached double garage with a new automatic door opener offers plenty of room for your vehicles and extra storage. Out back, you'll find a practical shed for even more storage space.
This home is ideally located just minutes away from shopping centers, parks, schools, and with easy access to major traffic routes and public transportation, giving you the perfect mix of tranquility and convenience. Whether you're unwinding by the fire or taking advantage of the nearby amenities, you'll love the lifestyle this home offers.
With central air conditioning, all essential appliances, and so many thoughtful features, this home is truly a gem in the heart of Coventry Hills. Don’t miss the chance to make it yours!
Location
Province AB
County Calgary
Area Cal Zone N
Zoning R-G
Direction W
Rooms
Other Rooms 1
Basement Finished, Full, Walk-Out To Grade
Interior
Interior Features Breakfast Bar, Chandelier, Laminate Counters, Pantry, Separate Entrance, Soaking Tub, Walk-In Closet(s)
Heating Forced Air
Cooling Central Air
Flooring Carpet, Ceramic Tile, Hardwood
Fireplaces Number 1
Fireplaces Type Gas
Inclusions Refrigerator, Microwave, Range, Range Hood, Washer/Dryer in the basement; Shed
Appliance Dishwasher, Dryer, Garage Control(s), Gas Water Heater, Microwave, Range, Range Hood, Refrigerator, Washer, Window Coverings
Laundry In Basement, Laundry Room, Main Level
Exterior
Parking Features Double Garage Attached, Parking Pad
Garage Spaces 2.0
Garage Description Double Garage Attached, Parking Pad
Fence Fenced
Community Features Park, Playground, Schools Nearby, Shopping Nearby
Roof Type Asphalt Shingle
Porch Balcony(s), Deck, Patio
Lot Frontage 6.74
Total Parking Spaces 4
Building
Lot Description Cul-De-Sac, Wedge Shaped Lot
Foundation Poured Concrete
Architectural Style 2 Storey
Level or Stories Two
Structure Type Vinyl Siding,Wood Frame
Others
Restrictions None Known
Tax ID 95394177
Ownership Private



