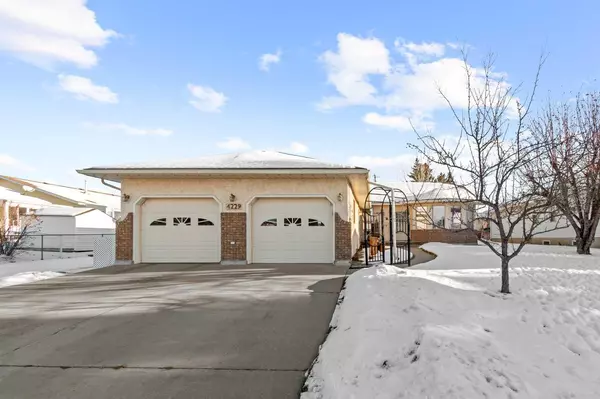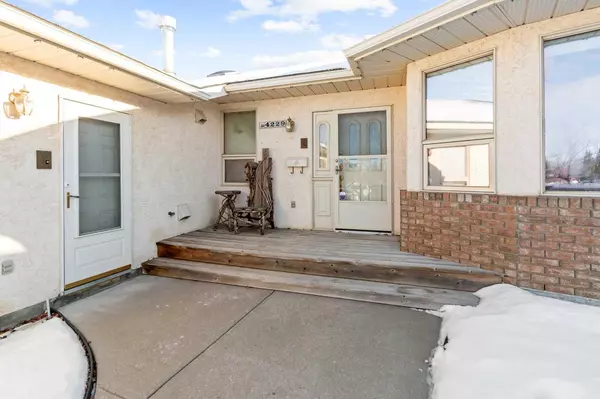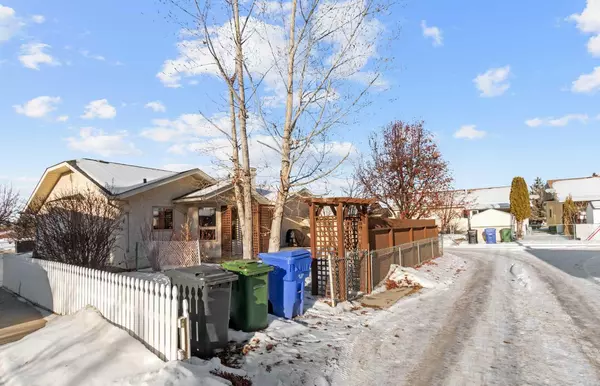4229 Shannon DR Olds, AB T4H 1C3
UPDATED:
12/18/2024 07:30 PM
Key Details
Property Type Single Family Home
Sub Type Detached
Listing Status Active
Purchase Type For Sale
Square Footage 2,263 sqft
Price per Sqft $198
MLS® Listing ID A2182564
Style Bungalow
Bedrooms 2
Full Baths 2
Originating Board Calgary
Year Built 1990
Annual Tax Amount $4,000
Tax Year 2024
Lot Size 7,800 Sqft
Acres 0.18
Property Description
Location
Province AB
County Mountain View County
Zoning R1
Direction W
Rooms
Other Rooms 1
Basement Crawl Space, None
Interior
Interior Features See Remarks
Heating Boiler, Forced Air, Natural Gas
Cooling None
Flooring Carpet, Linoleum
Fireplaces Number 1
Fireplaces Type Family Room, Gas
Inclusions Garden Shed
Appliance Dishwasher, Garage Control(s), Refrigerator, Stove(s), Washer/Dryer, Window Coverings
Laundry Laundry Room
Exterior
Parking Features 220 Volt Wiring, Double Garage Attached, Driveway, On Street
Garage Spaces 2.0
Garage Description 220 Volt Wiring, Double Garage Attached, Driveway, On Street
Fence Fenced
Community Features Park, Playground, Schools Nearby, Shopping Nearby
Roof Type Asphalt Shingle
Porch Deck
Lot Frontage 64.0
Total Parking Spaces 6
Building
Lot Description Back Yard, Landscaped, Private
Foundation Wood
Architectural Style Bungalow
Level or Stories One
Structure Type Brick,Stucco,Wood Frame
Others
Restrictions Utility Right Of Way
Tax ID 93018647
Ownership Private



