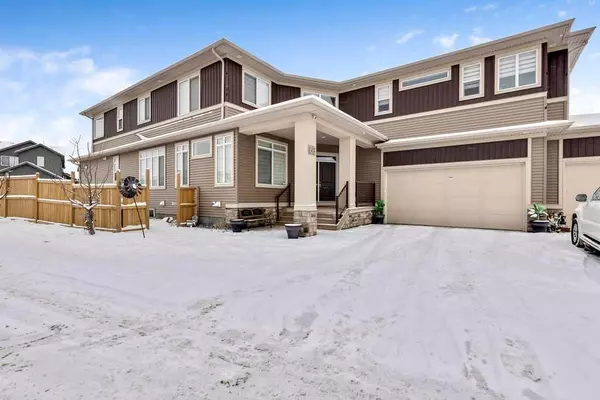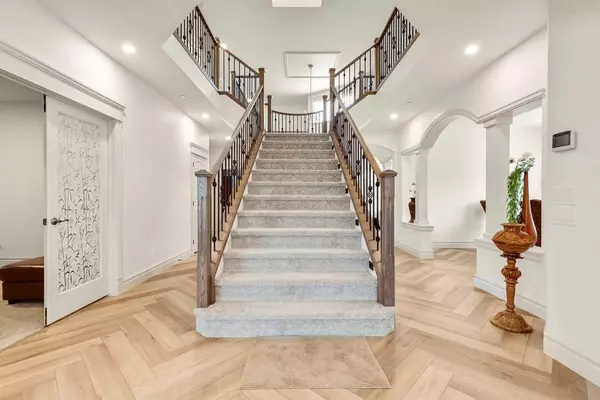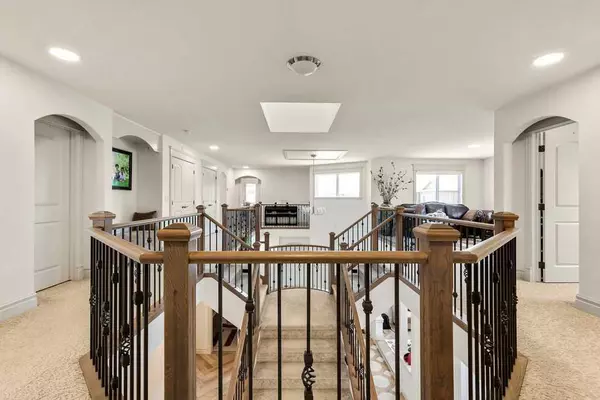58 Lucas CV NW Calgary, AB T3P 1M4
UPDATED:
12/13/2024 05:55 PM
Key Details
Property Type Single Family Home
Sub Type Detached
Listing Status Active
Purchase Type For Sale
Square Footage 4,794 sqft
Price per Sqft $304
Subdivision Livingston
MLS® Listing ID A2183395
Style 2 Storey
Bedrooms 5
Full Baths 4
HOA Fees $464/ann
HOA Y/N 1
Originating Board Calgary
Year Built 2020
Annual Tax Amount $10,053
Tax Year 2024
Lot Size 8,299 Sqft
Acres 0.19
Property Description
Location
Province AB
County Calgary
Area Cal Zone N
Zoning R-G
Direction E
Rooms
Other Rooms 1
Basement Full, Unfinished
Interior
Interior Features High Ceilings, Kitchen Island, Pantry, See Remarks
Heating Forced Air
Cooling None
Flooring Carpet, Other
Fireplaces Number 1
Fireplaces Type Family Room, Gas
Appliance None
Laundry Main Level
Exterior
Parking Features Triple Garage Attached
Garage Spaces 3.0
Garage Description Triple Garage Attached
Fence Partial
Community Features Park, Playground, Shopping Nearby, Sidewalks, Street Lights
Amenities Available None
Roof Type Asphalt Shingle
Porch See Remarks
Lot Frontage 46.75
Total Parking Spaces 6
Building
Lot Description Back Lane, Back Yard, Corner Lot
Foundation Poured Concrete
Architectural Style 2 Storey
Level or Stories Two
Structure Type Concrete,Vinyl Siding,Wood Frame
Others
Restrictions None Known
Tax ID 95000073
Ownership Court Ordered Sale



