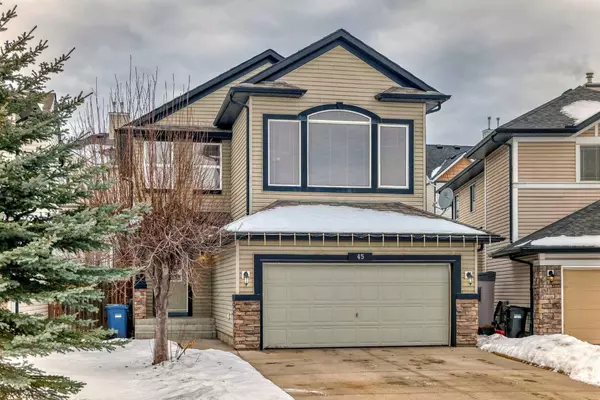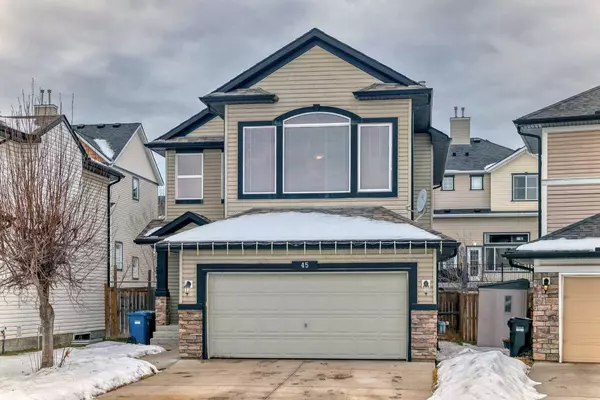45 Everhollow PARK SW Calgary, AB T2Y 4R3

UPDATED:
12/14/2024 01:55 AM
Key Details
Property Type Single Family Home
Sub Type Detached
Listing Status Active
Purchase Type For Sale
Square Footage 1,862 sqft
Price per Sqft $359
Subdivision Evergreen
MLS® Listing ID A2183189
Style 2 Storey
Bedrooms 4
Full Baths 3
Half Baths 1
Originating Board Calgary
Year Built 2004
Annual Tax Amount $3,723
Tax Year 2024
Lot Size 3,788 Sqft
Acres 0.09
Property Description
Ascend to the upper floor where you'll find three generous bedrooms, a versatile bonus room, and a four-piece bathroom. The master suite is particularly impressive with its large walk-in closet and a luxurious four-piece ensuite featuring a deep soaker tub and a glass-enclosed shower.
The lower level continues to impress with a cozy family room centered around a second fireplace, a fourth bedroom, ample storage, and another three-piece bathroom. Outside, the WEST-facing backyard is ideal for entertaining, featuring low-maintenance landscaping, a gas line for your BBQ, a two-tier deck, a dog run, and newly planted trees enhancing your privacy. This home is a perfect blend of comfort and style, ready to make your own.
Location
Province AB
County Calgary
Area Cal Zone S
Zoning R-G
Direction SE
Rooms
Other Rooms 1
Basement Finished, Full
Interior
Interior Features Kitchen Island
Heating Forced Air
Cooling None
Flooring Carpet, Ceramic Tile, Hardwood, Laminate
Fireplaces Number 1
Fireplaces Type Gas
Inclusions NA
Appliance Dishwasher, Dryer, Garage Control(s), Microwave, Refrigerator, Stove(s), Washer, Window Coverings
Laundry Laundry Room
Exterior
Parking Features Double Garage Attached
Garage Spaces 2.0
Garage Description Double Garage Attached
Fence Fenced
Community Features None
Roof Type Asphalt Shingle
Porch Deck
Lot Frontage 42.32
Total Parking Spaces 4
Building
Lot Description Back Yard
Foundation Poured Concrete
Architectural Style 2 Storey
Level or Stories Two
Structure Type Concrete,Vinyl Siding,Wood Frame
Others
Restrictions None Known
Tax ID 95485890
Ownership Private
GET MORE INFORMATION




