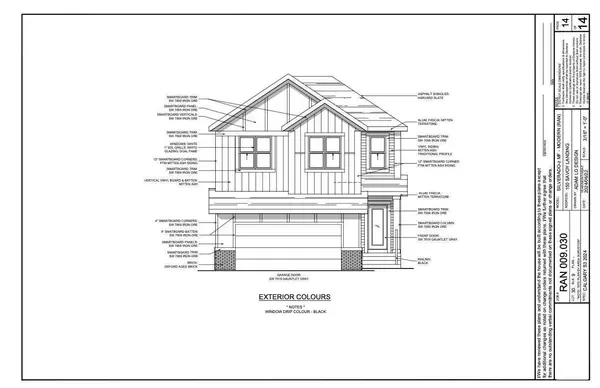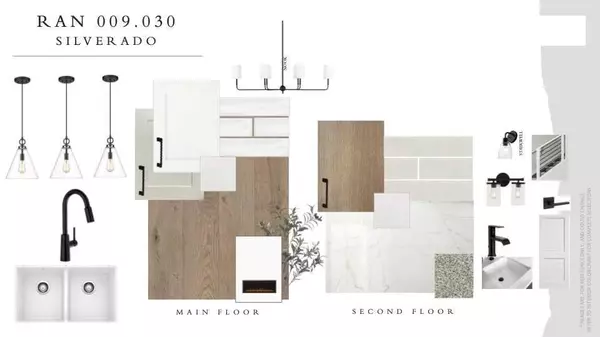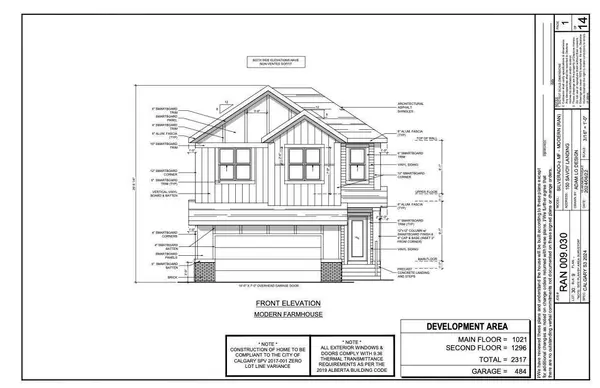150 Savoy LNDG Calgary, AB T3S0H4

UPDATED:
12/20/2024 04:45 AM
Key Details
Property Type Single Family Home
Sub Type Detached
Listing Status Active
Purchase Type For Sale
Square Footage 2,317 sqft
Price per Sqft $366
Subdivision Rangeview
MLS® Listing ID A2184138
Style 2 Storey
Bedrooms 4
Full Baths 2
Half Baths 1
HOA Fees $450/ann
HOA Y/N 1
Originating Board Calgary
Lot Size 3,810 Sqft
Acres 0.09
Property Description
Step through the inviting front door into a spacious foyer that sets the tone for the elegance and warmth of this home. Natural light pours into every corner, highlighting the thoughtful layout and meticulous attention to detail. The main floor is designed for effortless living, starting with a private office—ideal for working from home or as a quiet study space.
The heart of the home is the gourmet kitchen, featuring premium stainless steel appliances, sleek cabinetry, and an oversized island with a double sink—perfect for meal preparation and casual gatherings. A walk-through pantry provides ample storage and direct access to the mudroom, ensuring a seamless flow between the kitchen, garage, and outdoor spaces. Adjacent to the kitchen is a generous dining area that invites lively family dinners and entertaining guests. The great room, complete with a cozy fireplace, serves as the ultimate relaxation spot, offering views of the backyard through large windows.
The walk-out basement opens up endless possibilities, whether you're envisioning a future entertainment hub, a private gym, or an additional living area.
Upstairs, discover a thoughtfully designed layout that caters to both comfort and privacy. Two spacious bedrooms share a well-appointed 4-piece bathroom, while the large bonus room serves as the central hub for family movie nights or casual lounging. The primary bedroom is a true retreat, complete with a luxurious 5-piece ensuite featuring dual sinks, a soaker tub, and a walk-in shower. The expansive walk-in closet offers ample space for your wardrobe and accessories.
Rangeview's unique Garden-to-Table community concept enhances the lifestyle at 150 Savoy Landing. Residents enjoy access to parks, pathways, playgrounds, orchards, and a central greenhouse that fosters a sense of community and sustainability. Conveniently located near the amenities of Seton, including shopping, restaurants, and entertainment.
Built by Daytona Homes, renowned for their exceptional craftsmanship and customer service, 150 Savoy Landing represents the pinnacle of contemporary living. Don't miss the opportunity to call this extraordinary property your home. Contact us today to schedule your private viewing and experience the unmatched lifestyle that awaits!
Location
Province AB
County Calgary
Area Cal Zone Se
Zoning R-G
Direction W
Rooms
Other Rooms 1
Basement Finished, Full, Walk-Out To Grade
Interior
Interior Features Built-in Features, Ceiling Fan(s), Closet Organizers, Granite Counters, Kitchen Island, Open Floorplan, Walk-In Closet(s)
Heating Forced Air
Cooling None
Flooring Carpet, Ceramic Tile, Vinyl Plank
Fireplaces Number 1
Fireplaces Type Electric
Appliance Dishwasher, Electric Stove, Garage Control(s), Microwave, Refrigerator
Laundry Laundry Room
Exterior
Parking Features Double Garage Attached
Garage Spaces 2.0
Garage Description Double Garage Attached
Fence None, Partial
Community Features Schools Nearby, Shopping Nearby, Sidewalks, Street Lights, Walking/Bike Paths
Amenities Available Community Gardens
Roof Type Asphalt Shingle
Porch None
Lot Frontage 38.75
Total Parking Spaces 4
Building
Lot Description Back Yard, City Lot
Foundation Poured Concrete
Architectural Style 2 Storey
Level or Stories Two
Structure Type Composite Siding,Other,Wood Frame
New Construction Yes
Others
Restrictions None Known
Ownership Private
GET MORE INFORMATION




