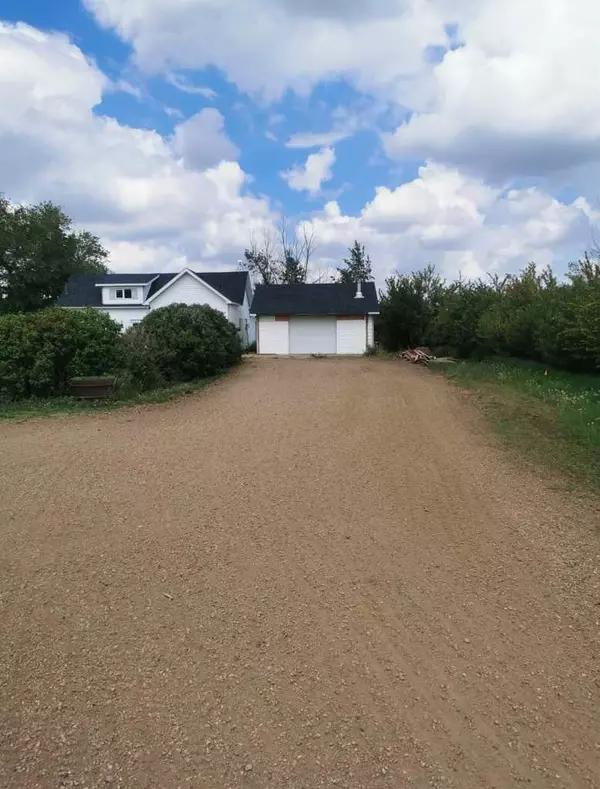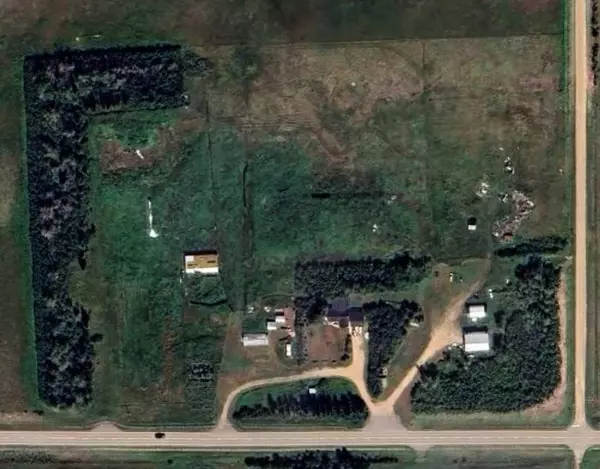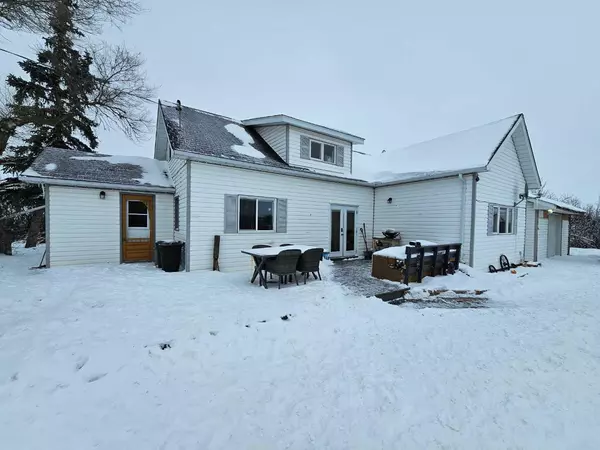11104 Hwy 599 Rural Paintearth No. 18 County Of, AB T0C1C0

UPDATED:
12/23/2024 04:00 PM
Key Details
Property Type Single Family Home
Sub Type Detached
Listing Status Active
Purchase Type For Sale
Square Footage 1,822 sqft
Price per Sqft $224
MLS® Listing ID A2184104
Style 1 and Half Storey,Acreage with Residence
Bedrooms 3
Full Baths 1
Originating Board Central Alberta
Year Built 1950
Annual Tax Amount $2,221
Tax Year 2024
Lot Size 18.880 Acres
Acres 18.88
Property Description
Location
Province AB
County Paintearth No. 18, County Of
Zoning CR
Direction S
Rooms
Basement Partial, Unfinished
Interior
Interior Features Laminate Counters, Storage, Vinyl Windows
Heating High Efficiency, Forced Air, Natural Gas
Cooling None
Flooring Carpet, Laminate
Inclusions JD RIDING MOWER, TIRE CHANGER AND BALANCE MACHINE, ASSORTED FURNITURE, TARP SHED, 2ND FRIDGE, WALL AC UNIT, ELECTRIC GARAGE HEATER
Appliance Dishwasher, Dryer, Electric Stove, Freezer, Garage Control(s), Refrigerator, Stove(s), Washer, Water Conditioner, Window Coverings
Laundry Laundry Room
Exterior
Parking Features Double Garage Detached, Front Drive, Garage Door Opener, Gravel Driveway, Insulated, Oversized
Garage Spaces 1.0
Garage Description Double Garage Detached, Front Drive, Garage Door Opener, Gravel Driveway, Insulated, Oversized
Fence Fenced
Community Features None
Utilities Available Electricity Connected, Natural Gas Connected, Sewer Connected
Roof Type Asphalt Shingle
Porch Deck
Exposure S
Total Parking Spaces 2
Building
Lot Description Back Yard, Backs on to Park/Green Space, Corner Lot, Few Trees, Front Yard, Lawn, Garden, No Neighbours Behind, Landscaped, Yard Lights, Pasture, Sloped Down, Treed
Foundation Brick/Mortar, Combination, Poured Concrete
Sewer Holding Tank, Open Discharge
Water Well
Architectural Style 1 and Half Storey, Acreage with Residence
Level or Stories One and One Half
Structure Type Vinyl Siding,Wood Frame
Others
Restrictions None Known
Tax ID 57073219
Ownership Private
GET MORE INFORMATION




