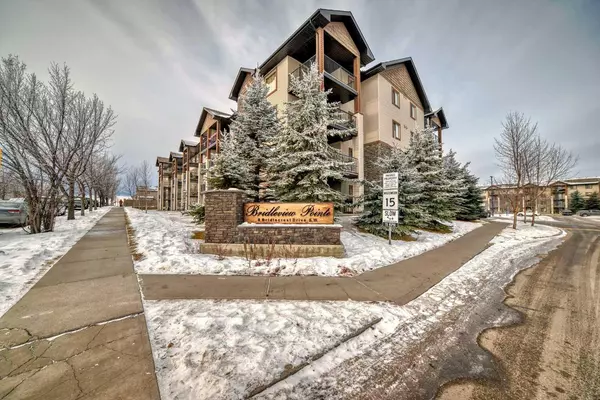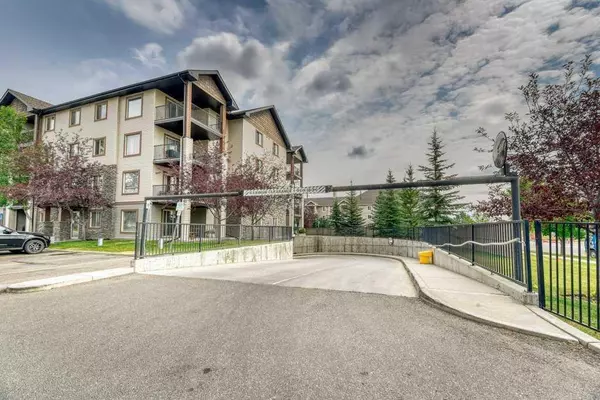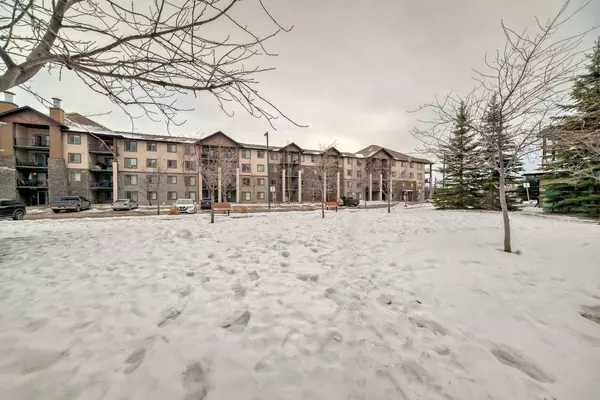8 Bridlecrest DR SW #1130 Calgary, AB T2Y 0H6
UPDATED:
12/26/2024 02:05 AM
Key Details
Property Type Condo
Sub Type Apartment
Listing Status Active
Purchase Type For Sale
Square Footage 992 sqft
Price per Sqft $342
Subdivision Bridlewood
MLS® Listing ID A2184046
Style Apartment
Bedrooms 2
Full Baths 2
Condo Fees $502/mo
Originating Board Calgary
Year Built 2008
Annual Tax Amount $1,495
Tax Year 2024
Property Description
Location
Province AB
County Calgary
Area Cal Zone S
Zoning M-2
Direction N
Rooms
Other Rooms 1
Interior
Interior Features Breakfast Bar, Granite Counters, No Smoking Home, Open Floorplan
Heating Baseboard, Boiler
Cooling None
Flooring Carpet, Vinyl Plank
Appliance Dishwasher, Dryer, Electric Stove, Range Hood, Refrigerator, Washer, Window Coverings
Laundry In Unit
Exterior
Parking Features Heated Garage, Titled, Underground
Garage Description Heated Garage, Titled, Underground
Fence None
Community Features Other, Park, Schools Nearby, Shopping Nearby
Amenities Available Other, Secured Parking, Snow Removal, Trash, Visitor Parking
Porch Patio
Exposure NE
Total Parking Spaces 1
Building
Story 4
Architectural Style Apartment
Level or Stories Single Level Unit
Structure Type Stone,Vinyl Siding,Wood Frame
Others
HOA Fee Include Amenities of HOA/Condo,Common Area Maintenance,Electricity,Heat,Maintenance Grounds,Professional Management,Reserve Fund Contributions,Sewer,Snow Removal,Trash,Water
Restrictions See Remarks
Tax ID 95160534
Ownership Private
Pets Allowed Cats OK



