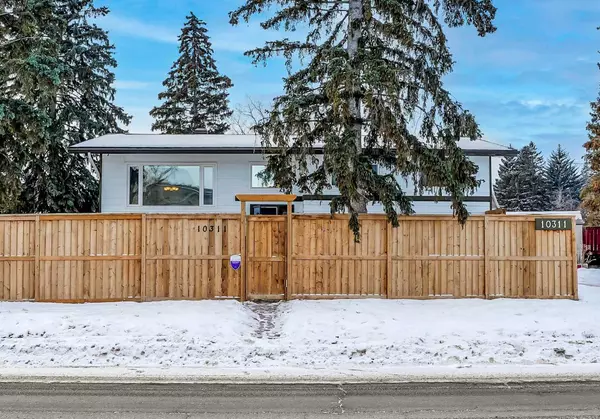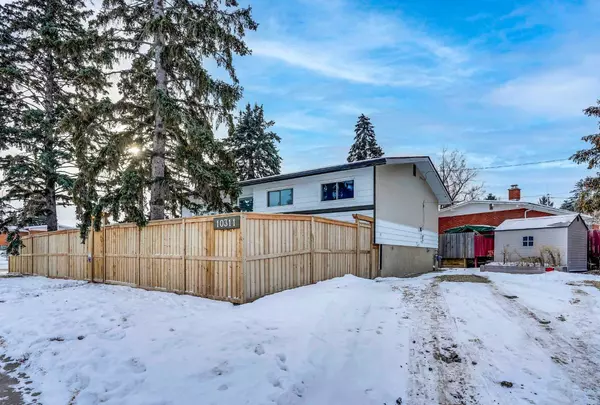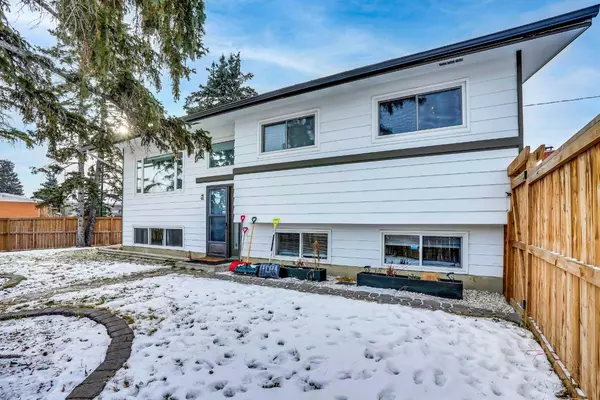10311 Sacramento DR SW Calgary, AB T2W 0H7

UPDATED:
12/23/2024 04:20 AM
Key Details
Property Type Single Family Home
Sub Type Detached
Listing Status Active
Purchase Type For Sale
Square Footage 1,113 sqft
Price per Sqft $588
Subdivision Southwood
MLS® Listing ID A2184130
Style Bi-Level
Bedrooms 5
Full Baths 2
Originating Board Calgary
Year Built 1964
Annual Tax Amount $3,547
Tax Year 2024
Lot Size 7,201 Sqft
Acres 0.17
Property Description
Impeccable Renovations & Upgrades – The house has been completely renovated with too many upgrades to list. Highlights include a new roof, fresh paint, modern lighting, and all-new bathrooms and kitchen. The open-concept floor plan is perfect for family living, with hardwood throughout and a cozy gas fireplace with a fan to keep you warm on chilly nights.
The chef's kitchen is a standout, featuring under-cabinet lighting, stainless steel appliances, and a gas range – ideal for cooking meals and entertaining. A fully renovated 5-piece bathroom with separate vanities ensures that your family's needs are met in style, while main floor laundry adds convenience.
Generously Sized Bedrooms & Spacious Basement – The main floor offers three spacious bedrooms, including the master with ample closet space. The fully finished basement features two additional bedrooms, large windows for natural light, and another fully renovated bath with a tub.
For future development or potential income, the basement has a separate entrance and could be ideal for your needs.
Outside Living & Added Features – The home sits on a well above-average lot of 7200 sq ft, providing ample space for outdoor enjoyment. Enjoy the cute sunroom with skylights, perfect for outdoor dining or relaxing with family. The lifetime storage shed and tons of parking (including RV parking) ensure plenty of space for your vehicles and storage needs.
An Ideal Location for Families – This home is nestled in the desirable Southwood community, close to parks, schools, and shopping options for everyday convenience. With easy access to both Southland and Heritage LRT stations, commuting is a breeze. The friendly neighborhood offers a perfect balance of tranquility and urban amenities, making it an ideal place for your family to thrive.
Don't miss out on this incredible opportunity – homes like this don't last long. Book your showing today and make this fully renovated beauty your new dream home!
Location
Province AB
County Calgary
Area Cal Zone S
Zoning R-CG
Direction SE
Rooms
Basement Finished, Full, Walk-Up To Grade
Interior
Interior Features Double Vanity, Granite Counters, No Smoking Home, Open Floorplan
Heating Forced Air, Natural Gas
Cooling None
Flooring Ceramic Tile, Hardwood, Laminate
Fireplaces Number 1
Fireplaces Type Gas, Living Room
Inclusions 2nd refrigerator in the lower level, Shed, Gazebo, Security alarm system and cameras are "as-is"
Appliance Dishwasher, Dryer, Gas Stove, Refrigerator, Washer, Window Coverings
Laundry In Bathroom, Main Level
Exterior
Parking Features Parking Pad, RV Access/Parking
Garage Description Parking Pad, RV Access/Parking
Fence Fenced
Community Features Park, Playground, Pool, Schools Nearby, Shopping Nearby, Sidewalks, Street Lights
Roof Type Asphalt Shingle
Porch Rear Porch
Lot Frontage 121.69
Exposure SE
Total Parking Spaces 4
Building
Lot Description Back Yard, Corner Lot, Few Trees, Front Yard, Landscaped
Foundation Poured Concrete
Architectural Style Bi-Level
Level or Stories Bi-Level
Structure Type Stucco,Wood Siding
Others
Restrictions None Known
Tax ID 95353833
Ownership Private
GET MORE INFORMATION




