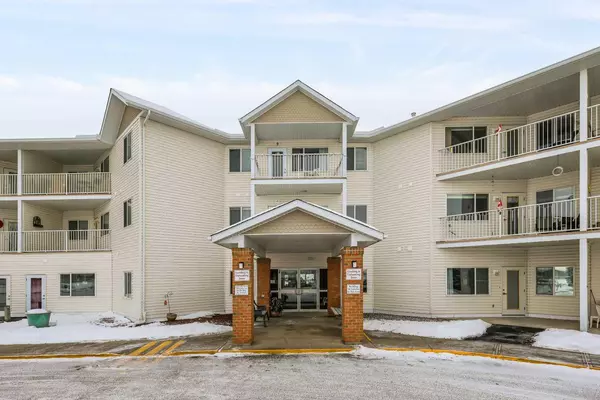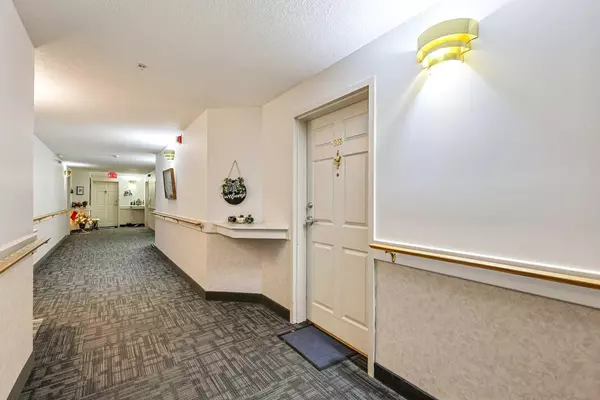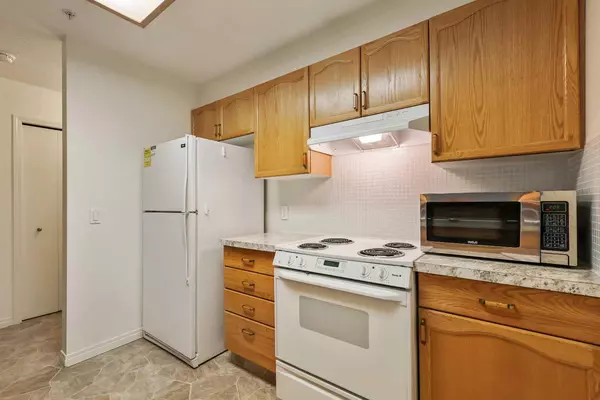3 Parklane WAY #215 Strathmore, AB T1P 1N6

UPDATED:
12/23/2024 06:05 PM
Key Details
Property Type Condo
Sub Type Apartment
Listing Status Active
Purchase Type For Sale
Square Footage 730 sqft
Price per Sqft $239
Subdivision Downtown_Strathmore
MLS® Listing ID A2183917
Style Low-Rise(1-4)
Bedrooms 1
Full Baths 1
Condo Fees $664/mo
Originating Board Calgary
Year Built 1996
Annual Tax Amount $1,112
Tax Year 2024
Lot Size 811 Sqft
Acres 0.02
Property Description
Location
Province AB
County Wheatland County
Zoning R3
Direction E
Interior
Interior Features Breakfast Bar, Closet Organizers, Open Floorplan, Pantry, See Remarks, Storage
Heating Baseboard, Hot Water, Natural Gas
Cooling Window Unit(s)
Flooring Linoleum, Vinyl
Appliance Dishwasher, Electric Stove, Microwave, Refrigerator, Washer/Dryer, Window Coverings
Laundry In Unit
Exterior
Parking Features Assigned, Stall
Garage Description Assigned, Stall
Community Features Park, Shopping Nearby, Sidewalks, Street Lights, Walking/Bike Paths
Amenities Available Community Gardens, Elevator(s), Fitness Center, Guest Suite, Secured Parking, Storage, Visitor Parking
Roof Type Asphalt
Porch Enclosed, See Remarks
Exposure SW
Total Parking Spaces 1
Building
Story 3
Architectural Style Low-Rise(1-4)
Level or Stories Single Level Unit
Structure Type Brick,Vinyl Siding
Others
HOA Fee Include Caretaker,Common Area Maintenance,Heat,Maintenance Grounds,Parking,Professional Management,Reserve Fund Contributions,Sewer,Snow Removal,Trash,Water
Restrictions Adult Living,Pets Not Allowed
Tax ID 92460283
Ownership Private
Pets Allowed No
GET MORE INFORMATION




