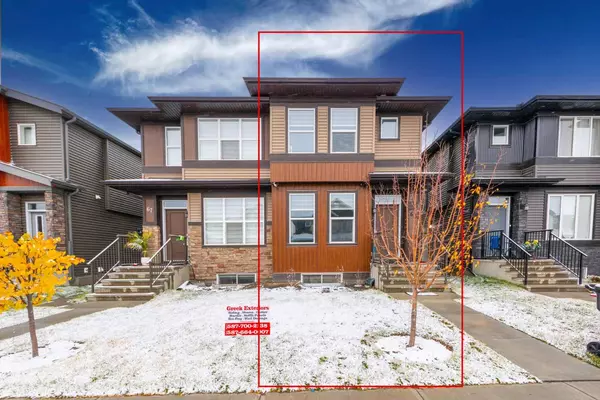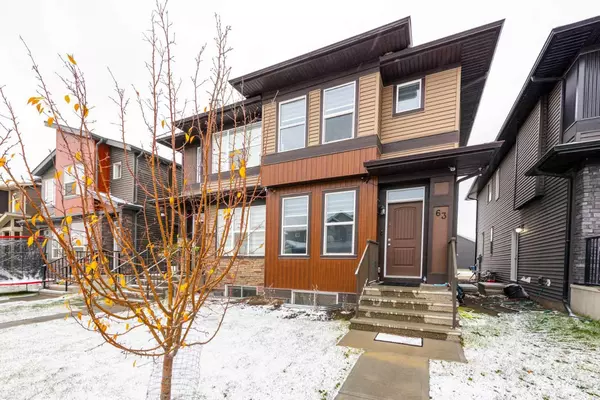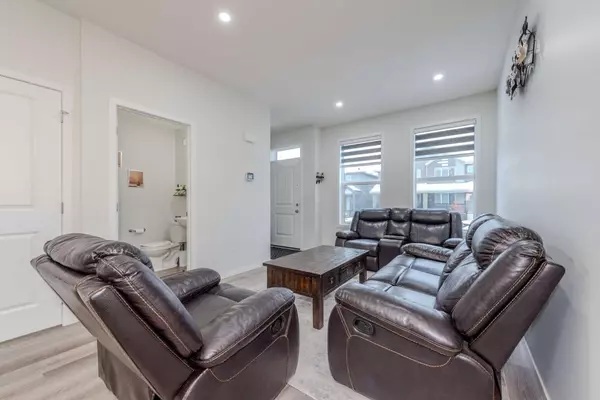63 Cornerstone Link NE Calgary, AB T3N 2J6
UPDATED:
12/24/2024 02:35 AM
Key Details
Property Type Single Family Home
Sub Type Semi Detached (Half Duplex)
Listing Status Active
Purchase Type For Sale
Square Footage 1,595 sqft
Price per Sqft $410
Subdivision Cornerstone
MLS® Listing ID A2184395
Style 2 Storey,Side by Side
Bedrooms 5
Full Baths 3
Half Baths 1
HOA Fees $52/ann
HOA Y/N 1
Originating Board Calgary
Year Built 2023
Annual Tax Amount $3,337
Tax Year 2024
Lot Size 2,346 Sqft
Acres 0.05
Property Description
Adding to the property's appeal is a charming ILLEGAL SUITE in the basement, featuring two good-sized bedrooms—perfect for extended family, guests, or rental opportunities. The illegal suite includes a fully equipped kitchen, a spacious living area, and a four-piece bathroom for convenience and privacy with SEPARATE SIDE ENTRANCE AND LAUNDRY.
Located in a prime area behind the Chalo FreshCo Plaza, this home offers easy access to a variety of shopping and dining options. With quick connections to Stoney Trail, Metis Trail, and 36 Street, commuting around the city is effortless. Just a 10-minute drive to the airport makes it ideal for frequent travelers. This thoughtfully designed home combines comfort and style, ensuring it meets all your needs. Don't miss your chance to make this remarkable property yours—schedule a viewing today and discover its beauty!
Location
Province AB
County Calgary
Area Cal Zone Ne
Zoning R-Gm
Direction E
Rooms
Other Rooms 1
Basement Separate/Exterior Entry, Finished, Full, Suite
Interior
Interior Features High Ceilings, Kitchen Island, No Animal Home, No Smoking Home, Open Floorplan, Quartz Counters, Recessed Lighting, Separate Entrance, Smart Home, Vinyl Windows, Walk-In Closet(s)
Heating Forced Air, Natural Gas
Cooling Central Air
Flooring Carpet, Vinyl
Inclusions None
Appliance Central Air Conditioner, Dishwasher, Dryer, Gas Stove, Microwave Hood Fan, Refrigerator, Washer
Laundry In Basement, In Unit
Exterior
Parking Features Alley Access, Gravel Driveway, Off Street, Parking Pad, Unpaved
Garage Description Alley Access, Gravel Driveway, Off Street, Parking Pad, Unpaved
Fence None
Community Features Other, Park, Playground, Schools Nearby, Shopping Nearby, Sidewalks, Street Lights
Amenities Available None
Roof Type Asphalt Shingle
Porch None
Lot Frontage 21.03
Exposure E
Total Parking Spaces 2
Building
Lot Description Back Lane, Landscaped
Foundation Poured Concrete
Architectural Style 2 Storey, Side by Side
Level or Stories Two
Structure Type Vinyl Siding,Wood Frame
Others
Restrictions None Known
Tax ID 95082993
Ownership Private



