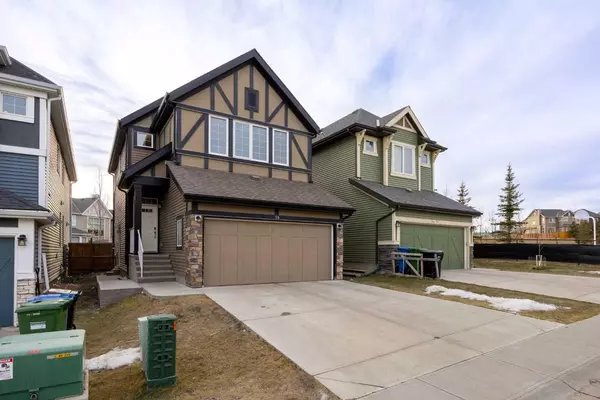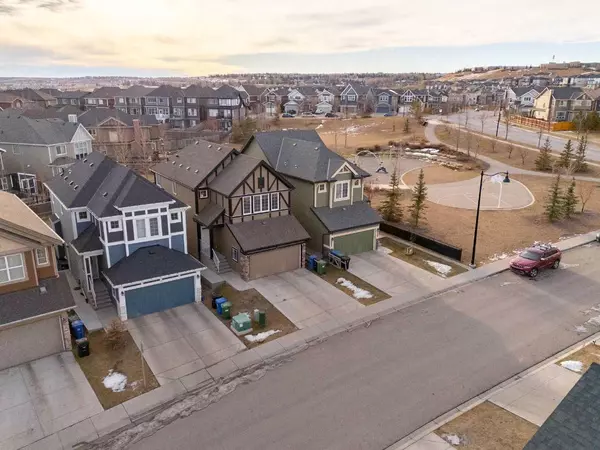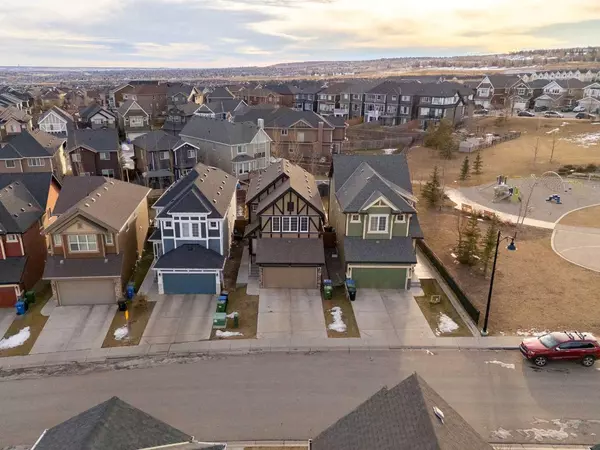24 Sherwood PARK NW Calgary, AB T3R 0R8
UPDATED:
12/28/2024 05:20 PM
Key Details
Property Type Single Family Home
Sub Type Detached
Listing Status Active
Purchase Type For Sale
Square Footage 1,817 sqft
Price per Sqft $429
Subdivision Sherwood
MLS® Listing ID A2183729
Style 2 Storey
Bedrooms 5
Full Baths 3
Half Baths 1
Originating Board Calgary
Year Built 2015
Annual Tax Amount $4,274
Tax Year 2024
Lot Size 4,090 Sqft
Acres 0.09
Property Description
As you enter the home, you'll immediately be impressed by the open, airy feel, enhanced by an abundance of windows that fill the space with natural light. To your right, a spacious den awaits, offering the flexibility to serve as an office, playroom, or utility space. Continuing forward, the newly renovated kitchen impresses with modern updates, sleek finishes, and an open layout that flows seamlessly into the living room, where a cozy fireplace adds warmth and charm. The adjoining dining room is perfect for family meals or entertaining guests, and with large windows throughout the main floor, the home is bright and inviting. Additionally, the oversized double attached garage provides ample space for vehicles and storage.
Upstairs, the generous primary bedroom is a private retreat, complete with an ensuite bathroom for added comfort. Two additional spacious bedrooms and a full bathroom provide ample room for family or guests. At the end of the hallway upstairs, you'll find the large recreation room with expansive windows, a wonderful space for relaxation and entertainment. The newly finished basement offers incredible versatility along with a convenient separate entrance. It features an extraordinary statement wall, two more bedrooms, a stunning bathroom, and a fully integrated home theatre system with ceiling and wall speakers, providing an immersive sound experience.
The expansive backyard offers plenty of space for outdoor enjoyment, with room for activities, gardening, or simply relaxing in a private and welcoming setting. Whether you're hosting gatherings, playing with the kids, or unwinding after a long day, this home provides the perfect balance of indoor and outdoor living. Don't miss the opportunity to make this remarkable property your own!
Location
Province AB
County Calgary
Area Cal Zone N
Zoning R-G
Direction NW
Rooms
Other Rooms 1
Basement Finished, Full
Interior
Interior Features See Remarks
Heating Central, ENERGY STAR Qualified Equipment, Exhaust Fan, Fireplace(s), Forced Air
Cooling None
Flooring Carpet, Hardwood, Tile
Fireplaces Number 1
Fireplaces Type Gas
Inclusions Theatre system located upstairs ( Optional - screen, projector, and speakers)
Appliance Electric Stove, ENERGY STAR Qualified Appliances, ENERGY STAR Qualified Dishwasher, ENERGY STAR Qualified Dryer, ENERGY STAR Qualified Refrigerator, ENERGY STAR Qualified Washer, Garage Control(s)
Laundry Upper Level
Exterior
Parking Features Double Garage Attached
Garage Spaces 2.0
Garage Description Double Garage Attached
Fence Fenced
Community Features Park, Playground, Schools Nearby, Shopping Nearby, Sidewalks, Street Lights, Walking/Bike Paths
Amenities Available Other
Roof Type Asphalt Shingle
Porch Front Porch
Lot Frontage 30.1
Total Parking Spaces 4
Building
Lot Description Back Yard, Front Yard, Lawn, Garden, Landscaped, See Remarks
Foundation Poured Concrete
Architectural Style 2 Storey
Level or Stories Two
Structure Type Concrete,Mixed,Vinyl Siding,Wood Frame
Others
Restrictions Restrictive Covenant,Utility Right Of Way
Tax ID 94961088
Ownership Other



