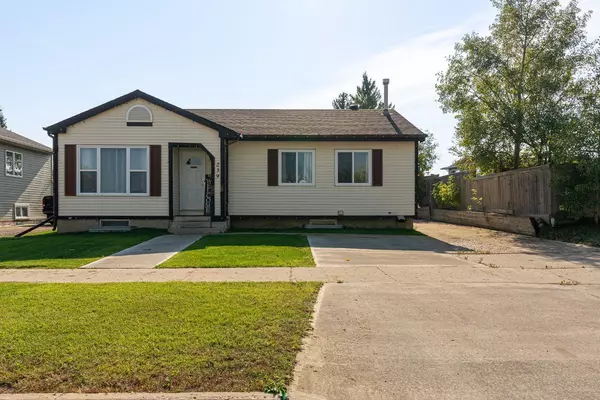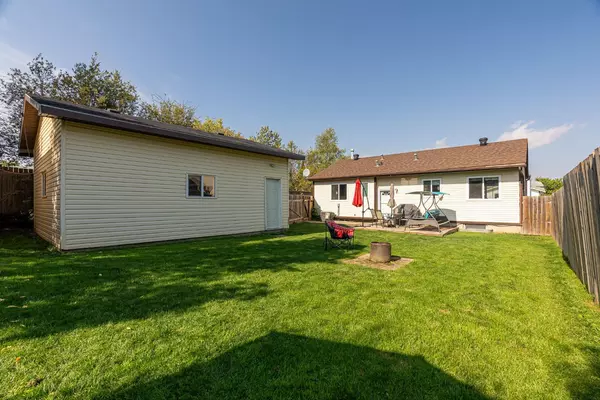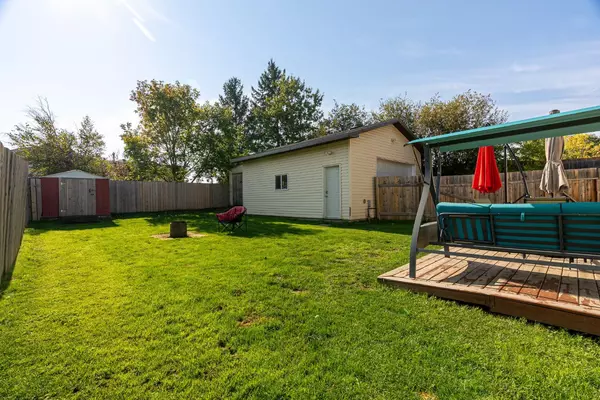239 Dickins DR Fort Mcmurray, AB T9K1N2
OPEN HOUSE
Sun Jan 19, 1:00pm - 3:00pm
UPDATED:
01/12/2025 07:15 AM
Key Details
Property Type Single Family Home
Sub Type Detached
Listing Status Active
Purchase Type For Sale
Square Footage 1,062 sqft
Price per Sqft $442
Subdivision Dickinsfield
MLS® Listing ID A2185467
Style Bungalow
Bedrooms 5
Full Baths 2
Half Baths 1
Originating Board Fort McMurray
Year Built 1981
Annual Tax Amount $2,111
Tax Year 2024
Lot Size 6,194 Sqft
Acres 0.14
Property Description
Location
Province AB
County Wood Buffalo
Area Fm Nw
Zoning R1
Direction N
Rooms
Other Rooms 1
Basement Finished, Full, Suite
Interior
Interior Features Central Vacuum, Separate Entrance, Storage
Heating Forced Air, Natural Gas
Cooling Central Air
Flooring Carpet, Hardwood
Appliance Central Air Conditioner, Dishwasher, Dryer, Electric Oven, Electric Water Heater, Microwave, Range Hood, Refrigerator, Washer, Window Coverings
Laundry In Basement
Exterior
Parking Features Boat, Double Garage Detached, Driveway, Front Drive, Garage Door Opener, Heated Garage, Insulated, Off Street, Parking Pad, Side By Side
Garage Spaces 2.0
Garage Description Boat, Double Garage Detached, Driveway, Front Drive, Garage Door Opener, Heated Garage, Insulated, Off Street, Parking Pad, Side By Side
Fence Fenced
Community Features Park, Playground, Schools Nearby, Sidewalks, Street Lights, Walking/Bike Paths
Utilities Available Electricity Connected, Natural Gas Connected, Garbage Collection, Sewer Connected, Water Connected
Roof Type Asphalt Shingle
Porch Deck, Front Porch
Exposure N
Total Parking Spaces 5
Building
Lot Description Back Yard, Lawn, Landscaped, Level
Foundation Poured Concrete
Architectural Style Bungalow
Level or Stories One
Structure Type Aluminum Siding
Others
Restrictions None Known
Tax ID 91950725
Ownership Private



