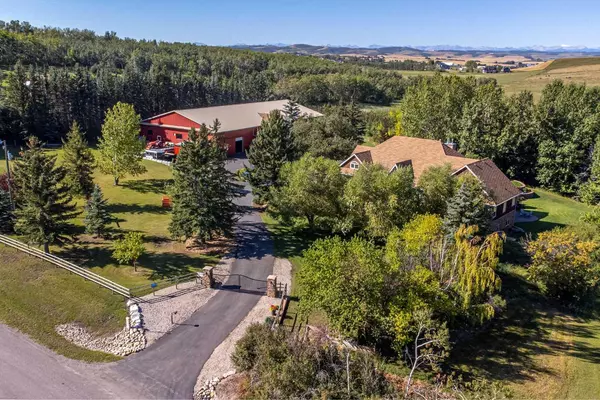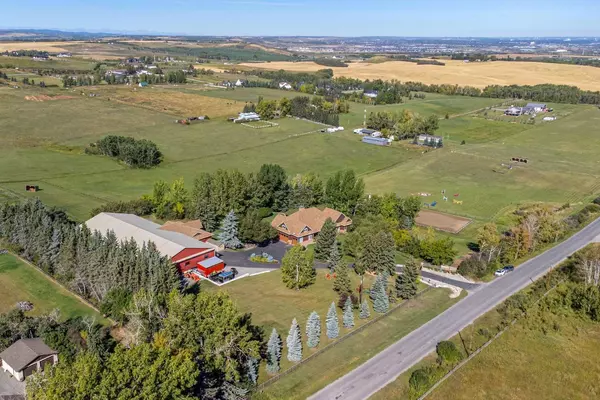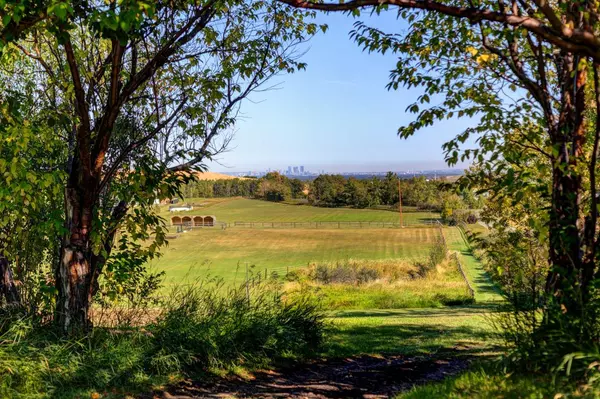250071 16 ST W Rural Foothills County, AB T1S 5P1
UPDATED:
01/14/2025 05:50 PM
Key Details
Property Type Single Family Home
Sub Type Detached
Listing Status Active
Purchase Type For Sale
Square Footage 3,306 sqft
Price per Sqft $1,051
MLS® Listing ID A2186679
Style Acreage with Residence,Bungalow
Bedrooms 4
Full Baths 3
Half Baths 2
Originating Board Calgary
Year Built 2007
Annual Tax Amount $11,606
Tax Year 2024
Lot Size 17.990 Acres
Acres 17.99
Property Description
Location
Province AB
County Foothills County
Zoning CR
Direction E
Rooms
Other Rooms 1
Basement Finished, Full, Walk-Out To Grade
Interior
Interior Features Beamed Ceilings, Bookcases, Built-in Features, Central Vacuum, Closet Organizers, Crown Molding, Double Vanity, High Ceilings, Kitchen Island, Natural Woodwork, No Smoking Home, Open Floorplan, Pantry, Quartz Counters, Recreation Facilities, Separate Entrance, Soaking Tub, Stone Counters, Storage, Vinyl Windows, Walk-In Closet(s), Wired for Data, Wired for Sound
Heating High Efficiency, Forced Air, Natural Gas
Cooling Central Air
Flooring Carpet, Hardwood, Tile
Fireplaces Number 2
Fireplaces Type Basement, Gas, Insert, Living Room, Mantle, Metal, See Through, Tile
Inclusions Closed circuit camera system around property and barn, 3 garage door openers, two sheds, garage radiant heating, built-in Murphy bed (if desired), all window coverings (dining room drapes can be excluded if the buyer doesn't want them) Air conditioning unit, 2 horse shelters, windmill in the front garden, auto waters in fields (as-is, they are shut off), 6 auto waters in each stall, 6 stalls and mats, antenna for Starlink (not hooked up), security system, TV wall mount living room, Arena heating (tube heating) and irrigation systems ( as is not hooked up) in the barn, Generator, Vaccuflow and attachments, Antenna for Air Fiber internet, playground, Bell satellite dish, reverse osmosis water filter at Kthe itchen sink. ( See attachment in supplements)
Appliance Built-In Freezer, Built-In Refrigerator, Central Air Conditioner, Dishwasher, Gas Cooktop, Gas Oven, Microwave, See Remarks, Washer/Dryer, Window Coverings, Wine Refrigerator
Laundry Electric Dryer Hookup, Laundry Room, Main Level, Sink, Washer Hookup
Exterior
Parking Features Concrete Driveway, Driveway, Electric Gate, Front Drive, Garage Door Opener, Garage Faces Side, Gated, Heated Garage, Insulated, Oversized, Parking Pad, Paved, Quad or More Attached
Garage Spaces 4.0
Garage Description Concrete Driveway, Driveway, Electric Gate, Front Drive, Garage Door Opener, Garage Faces Side, Gated, Heated Garage, Insulated, Oversized, Parking Pad, Paved, Quad or More Attached
Fence Fenced
Community Features None, Schools Nearby, Shopping Nearby
Roof Type Asphalt Shingle
Porch Deck, Front Porch, Patio, See Remarks, Terrace
Exposure E
Total Parking Spaces 8
Building
Lot Description Back Yard, Fruit Trees/Shrub(s), Front Yard, Lawn, Garden, Gentle Sloping, No Neighbours Behind, Irregular Lot, Landscaped, Many Trees, Meadow, Underground Sprinklers, Yard Drainage, Pasture, Sloped Down, Treed
Building Description Cedar,Cement Fiber Board,Stone,Wood Frame, 6 Stall Barn with Tack, washrack (931 sq ft) & Indoor Arena 80 X 150 11, 674 sq ft.
Foundation ICF Block
Sewer Septic System
Water Well
Architectural Style Acreage with Residence, Bungalow
Level or Stories One and One Half
Structure Type Cedar,Cement Fiber Board,Stone,Wood Frame
Others
Restrictions Utility Right Of Way
Tax ID 93147263
Ownership Private



