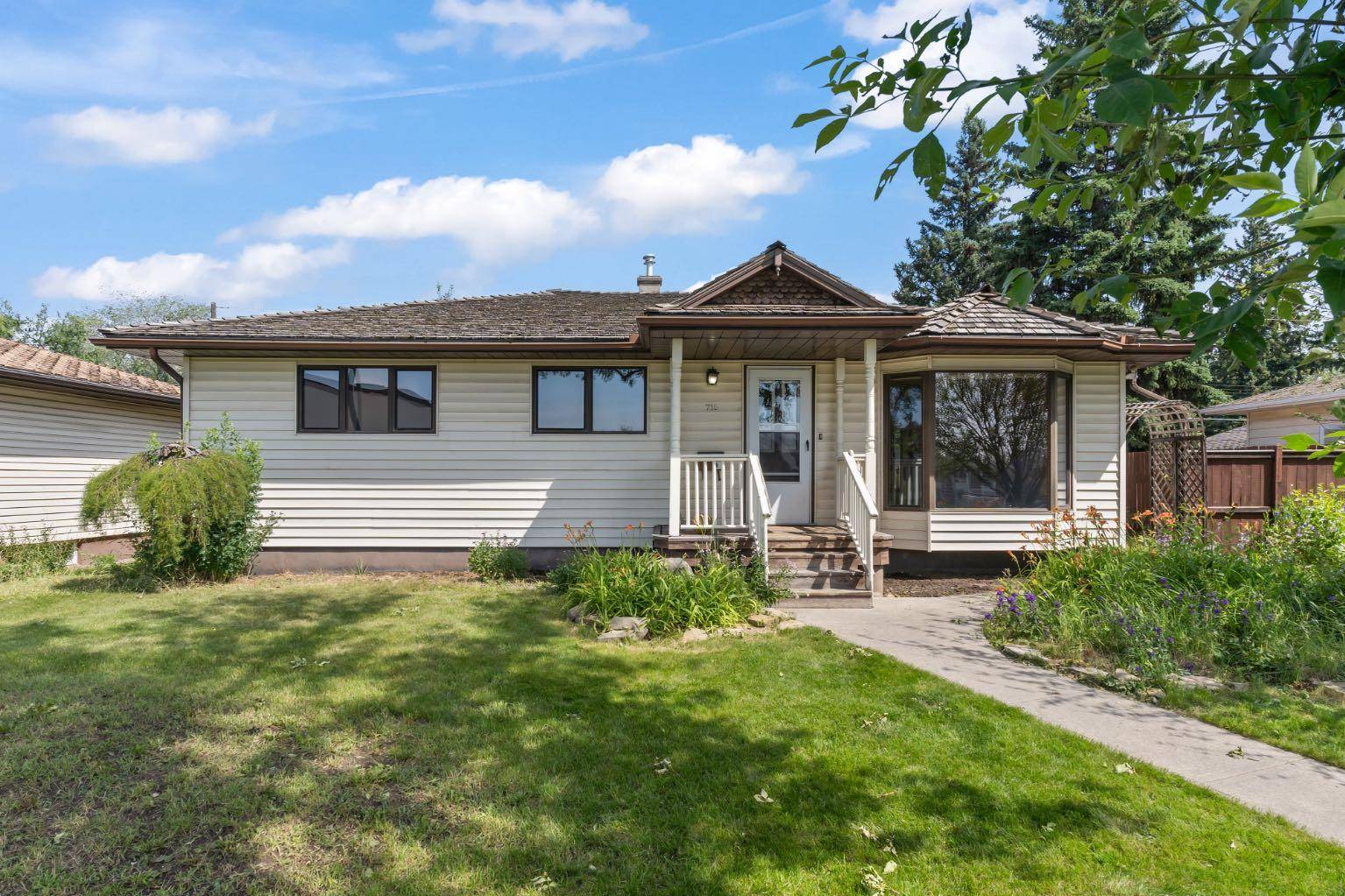716 44 AVE NW Calgary, AB T2K0J4
UPDATED:
Key Details
Property Type Single Family Home
Sub Type Detached
Listing Status Active
Purchase Type For Sale
Square Footage 1,169 sqft
Price per Sqft $611
Subdivision Highwood
MLS® Listing ID A2240461
Style Bungalow
Bedrooms 5
Full Baths 2
Year Built 1955
Annual Tax Amount $4,276
Tax Year 2025
Lot Size 5,995 Sqft
Acres 0.14
Property Sub-Type Detached
Source Calgary
Property Description
Step inside and you are greeted with a spacious living and dining room with sunny, south-facing front windows. Into the kitchen, you'll find beautiful updated oak cabinetry and plenty of cabinet space. Off the kitchen, there is a separate rear entrance and a double-wide patio door leading to your MASSIVE rear deck.
Rounding out the main floor are the Primary Bedroom and two secondary bedrooms, with a full bathroom — great for growing families.
Down the stairs to the basement, you have a very large living area complete with a gas fireplace for those cozy movie nights, as well as one additional bedroom and an office, which makes working from home a treat. Updated furnace and hot water heater.
This home offers an abundance of storage space, both inside and out. Multiple closets in common areas on the main floor, plus the OVERSIZED double car garage features plenty of cabinetry and a cool mezzanine you can access with a pull-down ladder — perfect for seasonal storage or whatever fits your needs.
Community features within a few steps include Highwood Community Pool (outdoor), Highwood School (Grades 1–6, CBE), Colonel Irving School (Grades 5–9, CBE), and FFCA Primary School (Elementary, Chartered).
Call your favourite Realtor today to book a showing!
Location
Province AB
County Calgary
Area Cal Zone Cc
Zoning R-CG
Direction S
Rooms
Basement Finished, Full
Interior
Interior Features Laminate Counters, Storage
Heating Forced Air
Cooling None
Flooring Carpet, Hardwood, Tile
Fireplaces Number 1
Fireplaces Type Gas
Appliance Dishwasher, Electric Oven, Electric Stove, Microwave, Range Hood, Refrigerator, Washer/Dryer, Window Coverings
Laundry In Basement, Laundry Room
Exterior
Parking Features Double Garage Detached, Off Street, Parking Pad, RV Access/Parking
Garage Spaces 2.0
Garage Description Double Garage Detached, Off Street, Parking Pad, RV Access/Parking
Fence Fenced
Pool Outdoor Pool
Community Features Park, Playground, Pool, Schools Nearby, Shopping Nearby
Roof Type Cedar Shake
Porch Deck
Lot Frontage 60.01
Total Parking Spaces 3
Building
Lot Description Back Lane, Back Yard, Few Trees, Front Yard, Fruit Trees/Shrub(s), Lawn, Private
Foundation Poured Concrete
Architectural Style Bungalow
Level or Stories One
Structure Type Vinyl Siding
Others
Restrictions None Known
Tax ID 101268682
Ownership Private



