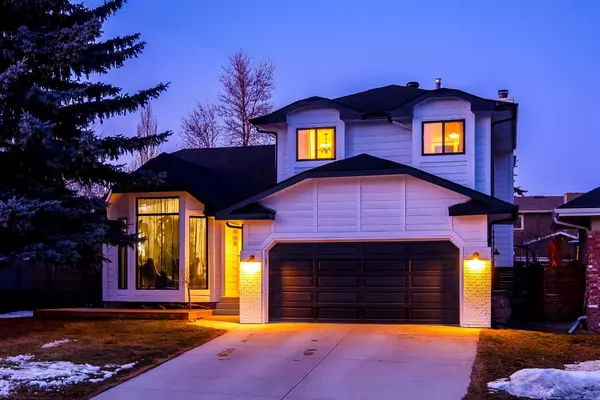For more information regarding the value of a property, please contact us for a free consultation.
908 Suncastle DR SE Calgary, AB T2X 2M4
Want to know what your home might be worth? Contact us for a FREE valuation!

Our team is ready to help you sell your home for the highest possible price ASAP
Key Details
Sold Price $900,000
Property Type Single Family Home
Sub Type Detached
Listing Status Sold
Purchase Type For Sale
Square Footage 2,045 sqft
Price per Sqft $440
Subdivision Sundance
MLS® Listing ID A2109694
Sold Date 02/26/24
Style 2 Storey Split
Bedrooms 5
Full Baths 3
Half Baths 1
HOA Fees $23/ann
HOA Y/N 1
Originating Board Calgary
Year Built 1985
Annual Tax Amount $3,492
Tax Year 2023
Lot Size 5,349 Sqft
Acres 0.12
Property Description
Thoughtful and meticulously crafted, this fully transformed home seamlessly combines modern elegance with timeless charm offering an unmatched lifestyle experience for you and the whole family. Situated in the heart of the Sundance Lake Community this Two-Storey Split Level, Corner Lot, boasts extensive updates whilst preserving much of its distinctive character and original features. Upon entering the home you are greeted with expansive vaulted ceilings featuring rustic wood beams that intimately tie the formal sitting, dining and kitchen rooms together. The kitchen plus breakfast nook showcases beautiful Granite Counters with a large Island and high end appliances such as Kitchen Aid & Bosch and overlooks one of my favorite places in the house, the sunken family room that's wrapped in wood paneling and bright windows. You'll enjoy sitting by the wood burning fireplace any time of day and taking in the impressive views this home has to offer. Finishing up the main floor is an adorable half bath joint laundry room and a convenient office or additional fourth bedroom for family or guests. Upstairs you have two good sized bedrooms with a full bath and the primary suite with walk-in closet, 5-piece ensuite featuring double sinks, a separate stand up shower and seductive clawfoot tub. Let's not forget the tranquil balcony overlooking the backyard where you can enjoy a hot coffee, watch the family play and take in some deep breaths before the chaos of the day sets in motion. Ageless uniform ceramic tiles and engineered hardwood flow seamlessly throughout each level including the basement which also has the added feature of Dricore subfloor panels underneath allowing better air flow and overall warmth. Completely finished, the basement offers high ceilings, new egress windows, a 5th bedroom, the third full piece bath, massive recreational plus media room and a one of a kind gym with a customized rock climbing wall, monkey bars and rope swing. Recent updates on the home include: New Shingles, Eavestroughs, Hot Water Tank, High Efficiency Furnace, New Windows on 80%, Exterior Paint and Garage Floor Epoxy all within the last few years. Being located just steps away from the community lake, residents of this home will have access to a variety of year round activities, including swimming, fishing, ice skating, parks, and playgrounds. Sundance Lake boasts convenient access to all amenities such as grocery stores, restaurants, and shops. Sundance Lake has incredible schools from K - 12, is steps away from the Fish Creek Park and makes for an easy commute anywhere in the city thanks to the Stoney Trail expansion and close proximity to McLeod and Deerfoot Trails. This home has been truly loved, easily reflected in the attention to detail, thoughtful design and cleanliness throughout. A chameleon of moods, evolving and changing to complement the occupants' energy, this home will ensure exciting, happy and unforgettable memories for years to come. Call to view today!
Location
Province AB
County Calgary
Area Cal Zone S
Zoning R-C1
Direction S
Rooms
Other Rooms 1
Basement Finished, Full
Interior
Interior Features Beamed Ceilings, Breakfast Bar, Central Vacuum, Closet Organizers, Double Vanity, Granite Counters, High Ceilings, Kitchen Island, No Smoking Home, Recessed Lighting, Storage, Vaulted Ceiling(s), Walk-In Closet(s)
Heating Forced Air, Natural Gas
Cooling None
Flooring Ceramic Tile, Hardwood, See Remarks
Fireplaces Number 1
Fireplaces Type Wood Burning
Appliance Dishwasher, Dryer, Electric Cooktop, Microwave, Oven-Built-In, Refrigerator, Washer, Window Coverings
Laundry Laundry Room, Main Level
Exterior
Parking Features Double Garage Attached
Garage Spaces 2.0
Garage Description Double Garage Attached
Fence Fenced
Community Features Clubhouse, Fishing, Lake, Park, Playground, Schools Nearby, Shopping Nearby, Sidewalks, Street Lights, Tennis Court(s), Walking/Bike Paths
Amenities Available Beach Access, Boating, Clubhouse, Park, Party Room, Picnic Area, Playground, Racquet Courts
Roof Type Asphalt Shingle
Porch Deck, Patio
Lot Frontage 55.74
Total Parking Spaces 4
Building
Lot Description Back Lane, Back Yard, Front Yard, Lawn, Landscaped, Rectangular Lot
Foundation Poured Concrete
Architectural Style 2 Storey Split
Level or Stories Two
Structure Type Brick,Wood Frame,Wood Siding
Others
Restrictions None Known
Tax ID 82790295
Ownership Private
Read Less



