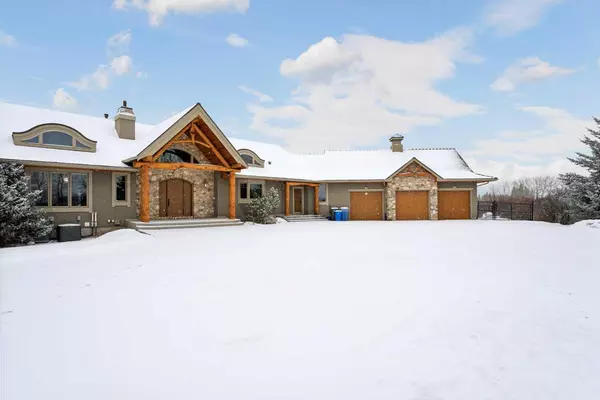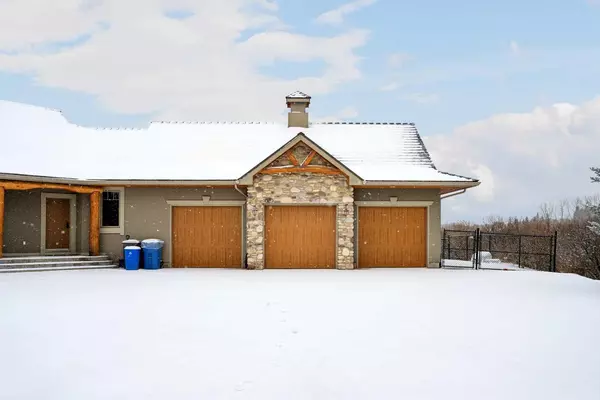For more information regarding the value of a property, please contact us for a free consultation.
76 Woodlands Estates DR NW Rural Rocky View County, AB T3R 1H1
Want to know what your home might be worth? Contact us for a FREE valuation!

Our team is ready to help you sell your home for the highest possible price ASAP
Key Details
Sold Price $1,950,000
Property Type Single Family Home
Sub Type Detached
Listing Status Sold
Purchase Type For Sale
Square Footage 3,015 sqft
Price per Sqft $646
Subdivision Woodland Estates
MLS® Listing ID A2116006
Sold Date 04/01/24
Style Acreage with Residence,Bungalow
Bedrooms 5
Full Baths 3
Half Baths 2
Originating Board Calgary
Year Built 2003
Annual Tax Amount $8,732
Tax Year 2024
Lot Size 4.470 Acres
Acres 4.47
Property Description
Welcome home to Woodlands Estates. This Mckinley Masters built home sits on 4.47 acres with a private treelined and gated driveway. It is surrounded by mature trees; offering tranquility and privacy just on the northern outskirts of Calgary. The exterior showcases timber accents, cedar tongue and groove eavestroughs and the extremely durable Euroshield rubber roof. Walkthrough your solid wood front door and be welcomed into an airy open front entry and living area. Ceramic tile floors and hardwood cover the main floor, extra wide baseboards and trim, vaulted ceilings, stonework on the fireplace and around the kitchen island. The kitchen has upgraded WOLFE appliances and subzero fridge and dishwasher. The main floor has 2 bedrooms, 2.5 bathrooms, large office, laundry and storage. The primary bedroom is exceptionally large with his and her closets, dual sink vanity, custom tiled shower, jacuzzi, toilet room and bidet. Heated floors are an added bonus to the primary ensuite. Follow through the mudroom to the triple car garage, its been freshly painted, finished with heated floors, a dog wash sink, lockers and 320 sq ft storage loft. Explore the 2100 sq ft basement that has 3 large bedrooms, 2 full bathrooms, a full kitchen with island, large recreational area and living room, cold room, hobby room. Basement has heated floors throughout (except cold room). Slide open the patio doors and relax on the 1000 sq ft concrete patio. House runs with 2 AC units and 2 Furnaces and a hot water boiler system. Come and view everything this home has to offer and book your private viewing today!
Location
Province AB
County Rocky View County
Area Cal Zone Bearspaw
Zoning R-1
Direction E
Rooms
Other Rooms 1
Basement Finished, Full, Walk-Out To Grade
Interior
Interior Features Bidet, Built-in Features, Ceiling Fan(s), Central Vacuum, Double Vanity, Granite Counters, High Ceilings, Jetted Tub, Kitchen Island, Natural Woodwork, No Smoking Home, Open Floorplan, Tile Counters, Vaulted Ceiling(s), Walk-In Closet(s)
Heating Boiler, High Efficiency, In Floor, Fireplace(s), Natural Gas
Cooling Central Air
Flooring Carpet, Ceramic Tile, Hardwood
Fireplaces Number 1
Fireplaces Type Gas
Appliance Central Air Conditioner, Dishwasher, Garage Control(s), Garburator, Gas Cooktop, Gas Stove, Microwave, Oven-Built-In, Range Hood, Refrigerator, Washer/Dryer, Water Softener
Laundry Main Level
Exterior
Parking Features Driveway, Garage Door Opener, Garage Faces Front, Gated, Heated Garage, Paved, Triple Garage Attached
Garage Spaces 3.0
Garage Description Driveway, Garage Door Opener, Garage Faces Front, Gated, Heated Garage, Paved, Triple Garage Attached
Fence Partial
Community Features Schools Nearby
Roof Type Rubber
Porch Deck, Patio
Exposure W
Building
Lot Description Back Yard, Dog Run Fenced In, Many Trees, Private, Treed
Foundation Poured Concrete
Sewer Septic Field, Septic Tank
Water Co-operative
Architectural Style Acreage with Residence, Bungalow
Level or Stories One
Structure Type Stucco
Others
Restrictions None Known
Tax ID 84038813
Ownership Private
Read Less



