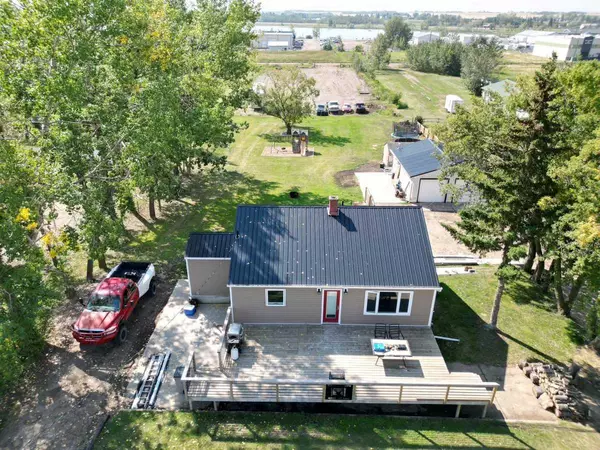For more information regarding the value of a property, please contact us for a free consultation.
4505 47 AVE Stettler, AB T0C 2L1
Want to know what your home might be worth? Contact us for a FREE valuation!

Our team is ready to help you sell your home for the highest possible price ASAP
Key Details
Sold Price $350,000
Property Type Single Family Home
Sub Type Detached
Listing Status Sold
Purchase Type For Sale
Square Footage 904 sqft
Price per Sqft $387
Subdivision East Industrial Park
MLS® Listing ID A2072381
Sold Date 05/07/24
Style Acreage with Residence,Bungalow
Bedrooms 3
Full Baths 2
Originating Board Central Alberta
Year Built 1952
Annual Tax Amount $2,035
Tax Year 2023
Lot Size 1.380 Acres
Acres 1.38
Property Description
Totally renovated, and waiting for new family to come and enjoy the space of an acreage, but the convenience of town living. This walk out bungalow is sure to please with nothing to do but move in. 3 bdrm, 2 full baths. Exterior has large front deck, with patio at the back at the walk out entrance. 2 car garage and shed for toys. Essentially a new home with extensive renovations and upgrades completed. Situated on 1 lot but the ability with half the lot zoned Industrial. Perfect place to put up a shop for home based business.
Location
Province AB
County Stettler No. 6, County Of
Zoning DC1
Direction N
Rooms
Basement Finished, Walk-Out To Grade
Interior
Interior Features See Remarks
Heating Forced Air, Natural Gas
Cooling None
Flooring Laminate, Vinyl, Vinyl Plank
Appliance See Remarks
Laundry Lower Level
Exterior
Parking Features Double Garage Detached, Driveway, Front Drive, Oversized, Rear Drive, See Remarks, Shared Driveway
Garage Spaces 2.0
Garage Description Double Garage Detached, Driveway, Front Drive, Oversized, Rear Drive, See Remarks, Shared Driveway
Fence Partial
Community Features Schools Nearby, Shopping Nearby, Street Lights
Roof Type Asphalt Shingle
Porch Deck, Patio, See Remarks
Building
Lot Description Back Lane, Back Yard, Fruit Trees/Shrub(s), Few Trees, Front Yard, Gentle Sloping, Landscaped, Open Lot, Private, See Remarks
Foundation Poured Concrete
Sewer Septic Field, Septic Tank
Water Public
Architectural Style Acreage with Residence, Bungalow
Level or Stories One
Structure Type Concrete,Wood Frame
Others
Restrictions Easement Registered On Title
Tax ID 56926145
Ownership Private
Read Less



