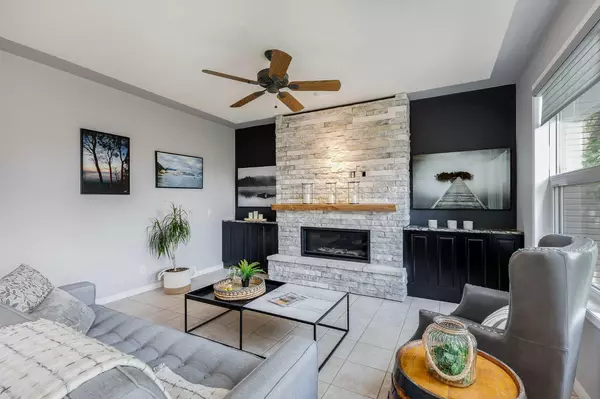For more information regarding the value of a property, please contact us for a free consultation.
16 Valley Creek CRES NW Calgary, AB T3B 5V2
Want to know what your home might be worth? Contact us for a FREE valuation!

Our team is ready to help you sell your home for the highest possible price ASAP
Key Details
Sold Price $893,000
Property Type Single Family Home
Sub Type Detached
Listing Status Sold
Purchase Type For Sale
Square Footage 2,235 sqft
Price per Sqft $399
Subdivision Valley Ridge
MLS® Listing ID A2146222
Sold Date 07/20/24
Style 2 Storey
Bedrooms 4
Full Baths 3
Half Baths 1
Originating Board Calgary
Year Built 2001
Annual Tax Amount $4,796
Tax Year 2024
Lot Size 5,446 Sqft
Acres 0.13
Property Description
Located in the family-friendly community of Valley Ridge, this exquisite two-storey home offers the perfect blend of comfort and elegance. With four bedrooms and three and a half bathrooms, this property is ideal for growing families. The beautifully landscaped, low-maintenance front yard welcomes you to this charming residence. Upon entering, you're greeted by a spacious entryway with tile flooring that flows throughout the main floor. The open-concept design seamlessly connects the living, dining, and kitchen areas, all bathed in natural light from numerous windows and enhanced by 10-foot ceilings. The cozy gas fireplace with a stone surround creates a warm and inviting atmosphere in the living room. The kitchen is a chef's dream, featuring granite countertops, a large island with a breakfast bar, a walk-through pantry, and stainless steel appliances. There is ample cupboard and counter space for all your culinary needs. The adjacent dining area provides access to the upper deck, perfect for relaxing or entertaining guests. Additionally, the main floor boasts a formal dining room, a laundry room, a mud room at the back door, and a convenient two-piece powder room. Upstairs, plush carpeting adds a touch of luxury. The bonus room with a vaulted ceiling offers extra space for family activities or relaxation. Three well-appointed bedrooms provide comfort and privacy. The large primary suite includes a cozy sitting area, a walk-in closet, and a luxurious ensuite with dual sinks, a soaker tub, and a stand-alone shower. An additional four-piece bathroom serves the other bedrooms. The fully finished walkout basement is an entertainer's delight, featuring laminate flooring, large windows, a second gas fireplace, and a huge recreation room. It also includes an additional bedroom and a three-piece bathroom with a stunning tile steam shower. The utility room offers ample storage space. Step outside to the covered patio and enjoy the professionally landscaped, fully fenced backyard with mature trees and tiered garden beds. Additional features of this exceptional home include an oversized, heated double attached garage, a front porch, and a cul-de-sac location. For pet owners, there's a convenient dog run on the south side of the house with a dog door from the garage. The property also boasts a new fridge (2024). Valley Ridge is a charming community with over 50% green space, including, walking and bike paths, the Bow River, a fantastic community association and the Valley Ridge Golf Course. The community offers stunning city and mountain views, making it a picturesque place to live. Residents enjoy easy access to Highway 1 and the mountains, as well as proximity to Winsport, Bowness Park, the Calgary Farmers Market West, and other amenities. Fields, playgrounds, and schools nearby in Bowness enhance the appeal of this vibrant neighborhood. This meticulously maintained property in Valley Ridge is a rare find, offering a blend of modern conveniences and natural beauty.
Location
Province AB
County Calgary
Area Cal Zone W
Zoning R-C1
Direction W
Rooms
Other Rooms 1
Basement Finished, Full, Walk-Out To Grade
Interior
Interior Features Breakfast Bar, Built-in Features, Ceiling Fan(s), Central Vacuum, Closet Organizers, Double Vanity, Granite Counters, High Ceilings, Kitchen Island, No Smoking Home, Open Floorplan, Pantry, Soaking Tub, Storage, Walk-In Closet(s)
Heating Forced Air, Natural Gas
Cooling None
Flooring Carpet, Laminate, Linoleum, Tile
Fireplaces Number 2
Fireplaces Type Basement, Gas, Living Room, Mantle, Raised Hearth, Stone
Appliance Dishwasher, Dryer, Electric Stove, Range Hood, Refrigerator, Washer, Window Coverings
Laundry Laundry Room, Main Level
Exterior
Parking Features Double Garage Attached, Insulated
Garage Spaces 2.0
Garage Description Double Garage Attached, Insulated
Fence Fenced
Community Features Clubhouse, Golf, Park, Playground, Shopping Nearby
Roof Type Asphalt Shingle
Porch Deck, Front Porch, Patio
Lot Frontage 44.06
Total Parking Spaces 4
Building
Lot Description Cul-De-Sac, Fruit Trees/Shrub(s), Landscaped
Foundation Poured Concrete
Architectural Style 2 Storey
Level or Stories Two
Structure Type Vinyl Siding
Others
Restrictions Restrictive Covenant
Tax ID 91053099
Ownership Private
Read Less



