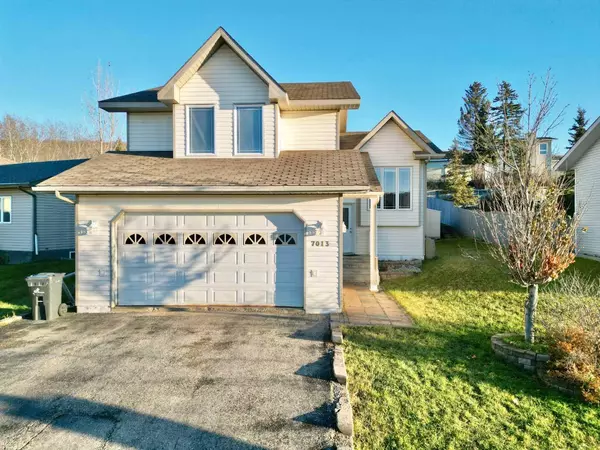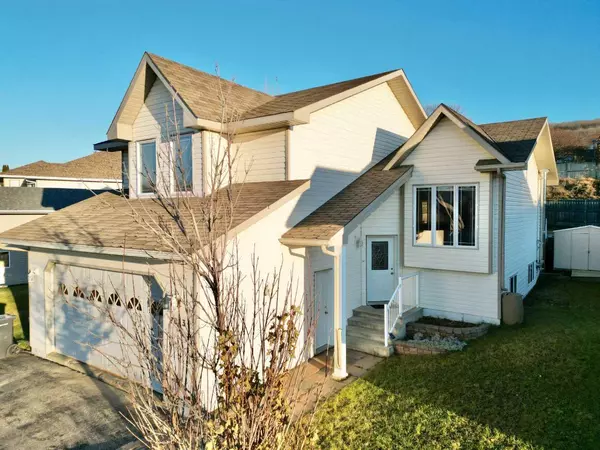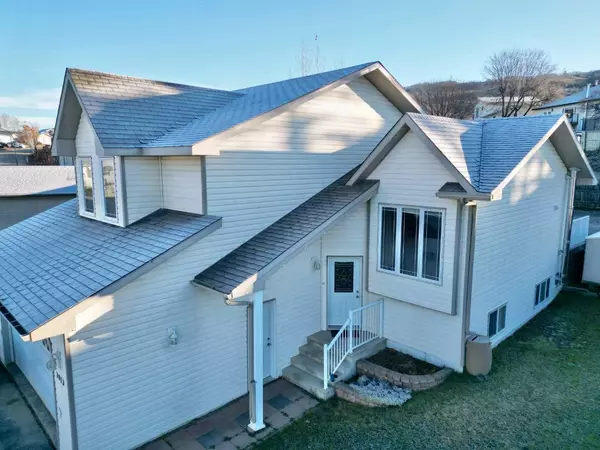For more information regarding the value of a property, please contact us for a free consultation.
7013 99 ST Peace River, AB T8S1B4
Want to know what your home might be worth? Contact us for a FREE valuation!

Our team is ready to help you sell your home for the highest possible price ASAP
Key Details
Sold Price $369,000
Property Type Single Family Home
Sub Type Detached
Listing Status Sold
Purchase Type For Sale
Square Footage 1,353 sqft
Price per Sqft $272
Subdivision Norglen
MLS® Listing ID A2146668
Sold Date 07/24/24
Style Modified Bi-Level
Bedrooms 4
Full Baths 2
Half Baths 1
Originating Board Grande Prairie
Year Built 2005
Annual Tax Amount $4,804
Tax Year 2024
Lot Size 6,720 Sqft
Acres 0.15
Property Description
There are many reasons for your family to fall in love with this home. Ideally located on a lightly traveled street, less than a block away from the Baytex Centre, pool, gym and schools. Plus just a block away from the off-leash dog park. This modified bi-level provides you with some lovely twists and turns that boasts an intriguing layout, offering plenty of natural light and positive energy. The kitchen is warm and generous, opening to the dining area with patio doors leading to the east facing deck and fully fenced backyard. The lower level includes a family room with wood stove, another bedroom, full bathroom and a separate laundry room. This inviting level might just be the prime spot for your family to gather at the end of a busy day. This family home has a fabulous location, it is well built and well maintained. Nothing to do but move in!
Location
Province AB
County Peace No. 135, M.d. Of
Zoning R1-B
Direction W
Rooms
Other Rooms 1
Basement Finished, Full
Interior
Interior Features Ceiling Fan(s), Central Vacuum, Kitchen Island, No Smoking Home, Pantry
Heating Forced Air, Natural Gas, Wood, Wood Stove
Cooling None
Flooring Carpet, Laminate, Linoleum
Appliance Dishwasher, Electric Stove, Garage Control(s), Refrigerator, Washer/Dryer, Window Coverings
Laundry In Basement
Exterior
Parking Features Double Garage Attached
Garage Spaces 2.0
Garage Description Double Garage Attached
Fence Fenced
Community Features Park, Playground, Pool, Schools Nearby, Shopping Nearby, Sidewalks, Street Lights
Utilities Available Cable Connected, Electricity Connected, Natural Gas Available, Natural Gas Connected, Fiber Optics Available, Garbage Collection
Roof Type Asphalt
Porch Deck
Lot Frontage 56.01
Total Parking Spaces 4
Building
Lot Description Back Yard, Front Yard, Landscaped
Foundation Poured Concrete
Architectural Style Modified Bi-Level
Level or Stories Two
Structure Type Vinyl Siding
Others
Restrictions None Known
Tax ID 56566235
Ownership Private
Read Less
GET MORE INFORMATION




