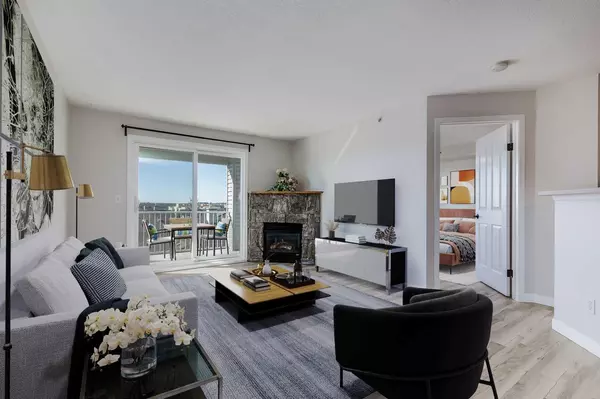For more information regarding the value of a property, please contact us for a free consultation.
604 8 ST SW #2410 Airdrie, AB T4B 2W4
Want to know what your home might be worth? Contact us for a FREE valuation!

Our team is ready to help you sell your home for the highest possible price ASAP
Key Details
Sold Price $310,000
Property Type Condo
Sub Type Apartment
Listing Status Sold
Purchase Type For Sale
Square Footage 848 sqft
Price per Sqft $365
Subdivision Downtown
MLS® Listing ID A2156356
Sold Date 09/17/24
Style Low-Rise(1-4)
Bedrooms 2
Full Baths 2
Condo Fees $612/mo
Originating Board Calgary
Year Built 2002
Annual Tax Amount $1,331
Tax Year 2024
Lot Size 850 Sqft
Acres 0.02
Property Description
This charming top-floor apartment-style condo is located in the sought-after community of Luxstone. Offering two bedrooms, two bathrooms, and 848 square feet of thoughtfully designed space, this unit combines modern updates with a warm, inviting atmosphere. As you step inside, you'll notice the newly installed vinyl plank flooring and fresh baseboards, complemented by a fresh coat of paint throughout. Natural light floods the open-concept living, dining, and kitchen areas, creating an airy and bright ambiance. A cozy gas fireplace anchors the living room, offering a comfortable space to relax. The kitchen is both stylish and functional, featuring a breakfast bar, new countertops and new stainless steel appliances. With plenty of cupboard space, it's well-equipped for both everyday meals and entertaining. Just off the living area, a south-facing covered balcony provides the perfect spot to enjoy some fresh air while overlooking the community. The primary bedroom is spacious and boasts a large walk-through closet that leads to a private four-piece ensuite, making it a perfect retreat at the end of the day. The second bedroom, generously sized, can easily serve as a guest room, home office, or additional living space. A second four-piece bathroom is conveniently located nearby. Adding to the convenience of this unit is the full-sized, in-unit laundry and two titled, heated, underground parking stalls—ideal for keeping your vehicles secure and warm during colder months. Visitors will appreciate the ample guest parking available, and pet owners will love that the building allows pets with board approval. Plus, your condo fee includes all utilities—heat, water, sewer, and electricity—making for hassle-free living. Luxstone is a centrally located community that offers everything you need just moments away. Whether it's a quick stroll to Fletcher Park, Iron Horse Park, local shops, restaurants, and grocery stores or a short drive to Woodside Golf Course, you'll find plenty of recreational opportunities nearby. Families will appreciate the close proximity to schools, while commuters benefit from easy access to Highway 2, providing a smooth connection to the city. With its blend of modern upgrades, functional layout, and convenient location, this condo offers comfortable and stylish living in the heart of Luxstone. Schedule a showing today to make it yours!
Location
Province AB
County Airdrie
Zoning DC-7
Direction N
Rooms
Other Rooms 1
Basement None
Interior
Interior Features Breakfast Bar, Ceiling Fan(s), Closet Organizers, Laminate Counters, No Animal Home, No Smoking Home, Open Floorplan, Soaking Tub, Walk-In Closet(s)
Heating Baseboard
Cooling None
Flooring Vinyl Plank
Fireplaces Number 1
Fireplaces Type Gas, Living Room, Mantle, Stone
Appliance Dishwasher, Dryer, Electric Stove, Microwave Hood Fan, Refrigerator, Washer, Window Coverings
Laundry Laundry Room
Exterior
Parking Features Titled, Underground
Garage Spaces 2.0
Garage Description Titled, Underground
Community Features Golf, Park, Playground, Schools Nearby, Shopping Nearby
Amenities Available Parking, Trash, Visitor Parking
Roof Type Rubber
Porch Balcony(s)
Exposure S
Total Parking Spaces 2
Building
Story 4
Foundation Poured Concrete
Architectural Style Low-Rise(1-4)
Level or Stories Single Level Unit
Structure Type Vinyl Siding
Others
HOA Fee Include Common Area Maintenance,Electricity,Heat,Insurance,Professional Management,Reserve Fund Contributions,Sewer,Snow Removal,Trash,Water
Restrictions Airspace Restriction,Pet Restrictions or Board approval Required
Tax ID 93004095
Ownership Private
Pets Allowed Restrictions
Read Less
GET MORE INFORMATION




