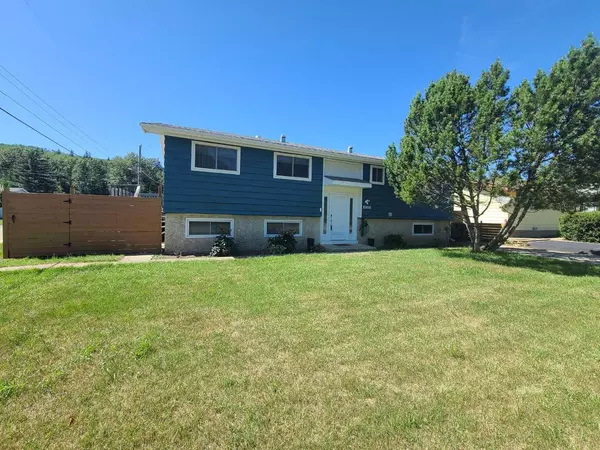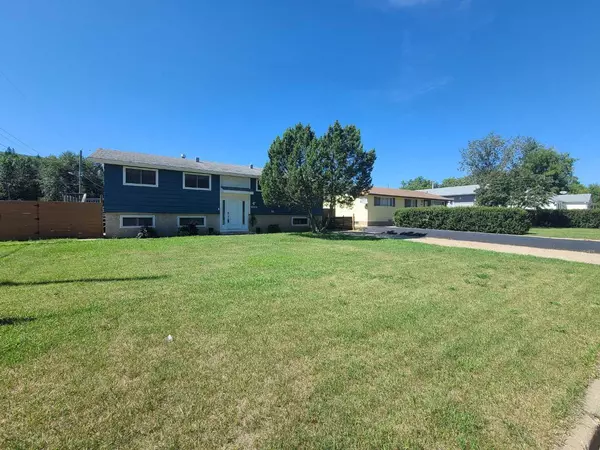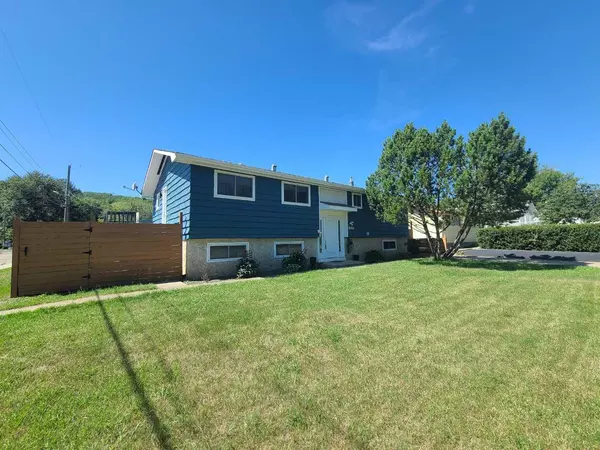For more information regarding the value of a property, please contact us for a free consultation.
10834 92 ST Peace River, AB T8S 1P4
Want to know what your home might be worth? Contact us for a FREE valuation!

Our team is ready to help you sell your home for the highest possible price ASAP
Key Details
Sold Price $261,000
Property Type Single Family Home
Sub Type Detached
Listing Status Sold
Purchase Type For Sale
Square Footage 1,063 sqft
Price per Sqft $245
Subdivision Lower West Peace
MLS® Listing ID A2161699
Sold Date 09/26/24
Style Bi-Level
Bedrooms 3
Full Baths 2
Originating Board Grande Prairie
Year Built 1978
Annual Tax Amount $3,359
Tax Year 2024
Lot Size 7,920 Sqft
Acres 0.18
Property Description
Step inside and be prepared to be wowed by what you find! A beautifully renovated kitchen and both main floor bathrooms updated! The hard work has already been done and you simply get to enjoy! The kitchen is a thing of beauty with modern and tasteful finishes and plenty of practical work spaces to get the job done. Both bathrooms are equally as tasteful and are light and bright and fresh and clean. The main floor living space features a beautiful gas fireplace and is connected to the dining room and kitchen with the huge open concept space. Three bedrooms round out the rest of the main level before heading to the lower level. Here you will find it partially finished. The makings of a family room with nice built-ins, a large bedroom, a bonus room and then the laundry/utility room. There are also some provisions for another bathroom so that you can easily finish off the basement and add to your overall living space. This home is also situated on a large double lot. Newer fencing closes in the backyard to make a safe space for pets and children to play. You also have alley access and plenty of room to build a garage if you would like. You will find it all here and more! Make the move and come check out this fantastic home today!
Location
Province AB
County Peace No. 135, M.d. Of
Zoning R-2
Direction E
Rooms
Other Rooms 1
Basement Full, Partially Finished
Interior
Interior Features Breakfast Bar, Built-in Features, Kitchen Island, Open Floorplan, Storage, Vinyl Windows
Heating Forced Air, Natural Gas
Cooling Central Air
Flooring Laminate, Linoleum
Fireplaces Number 1
Fireplaces Type Family Room, Gas
Appliance Dishwasher, Dryer, Microwave Hood Fan, Refrigerator, Stove(s), Washer
Laundry In Basement
Exterior
Parking Features Off Street, Parking Pad
Garage Description Off Street, Parking Pad
Fence Fenced
Community Features Park, Playground, Schools Nearby, Shopping Nearby, Street Lights, Walking/Bike Paths
Roof Type Asphalt Shingle
Porch Deck
Lot Frontage 66.0
Total Parking Spaces 4
Building
Lot Description Back Lane, Back Yard, Corner Lot, Few Trees, Front Yard, Lawn, Landscaped, Rectangular Lot
Foundation Poured Concrete
Architectural Style Bi-Level
Level or Stories Bi-Level
Structure Type Wood Frame,Wood Siding
Others
Restrictions Architectural Guidelines,None Known
Tax ID 56568353
Ownership Private
Read Less



