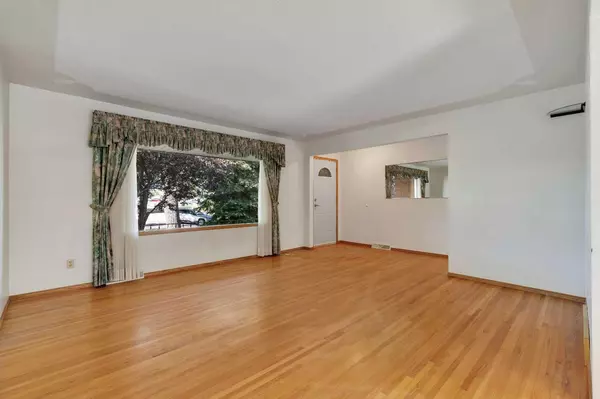For more information regarding the value of a property, please contact us for a free consultation.
3416 Charleswood CRES NW Calgary, AB T2M 4L1
Want to know what your home might be worth? Contact us for a FREE valuation!

Our team is ready to help you sell your home for the highest possible price ASAP
Key Details
Sold Price $1,013,888
Property Type Single Family Home
Sub Type Detached
Listing Status Sold
Purchase Type For Sale
Square Footage 1,196 sqft
Price per Sqft $847
Subdivision Charleswood
MLS® Listing ID A2168748
Sold Date 10/04/24
Style Bungalow
Bedrooms 3
Full Baths 2
Originating Board Calgary
Year Built 1962
Annual Tax Amount $6,281
Tax Year 2024
Lot Size 0.264 Acres
Acres 0.26
Property Description
Developers, investors and handy homeowners, this is the one! Ideally situated on a massive .26 acre (11,326SQFT) pie lot fronting onto a green space and across the road from every amenity, the LRT station and U of C. This spacious bungalow with R-CG zoning is an excellent development opportunity or a holding property. Easily convert the basement into an illegal suite thanks to the separate entrance. An oversized, heated double attached garage in the rear plus an attached front-facing single garage allows for tons of secure parking. The front porch entices peaceful morning coffees with a quiet cul-de-sac and soaring tree views. Inside is a large floor plan boasting hardwood floors and oversized windows streaming in natural light. The kitchen is well laid out, featuring a sunny skylight, full-height cabinets and a window above the sink to keep an eye on the kids playing in the ginormous backyard. Patio sliders off the dining room lead to the expansive, covered deck promoting casual barbeques in any weather. 3 large bedrooms and a 4-piece bathroom are on this level, with another 2 bedrooms and a 3-piece bathroom in the basement. A generously sized rec room allows for plenty of space for movies, games, entertaining and relaxing. Easily divide this huge space with furniture to create additional zones for an office, a play area and a home gym. Seemingly endless outdoor space awaits in the massive pie-shaped backyard. Rarely do you see this huge of a backyard, especially in an inner-city community! Phenomenally located within walking distance to Nose Hill Park, schools, U of C, Brentwood LRT and the diverse amenities, shops, services and restaurants at Brentwood Village. You simply can’t find a better location or lot! Don’t miss your chance at this incredible opportunity!
Location
Province AB
County Calgary
Area Cal Zone Nw
Zoning R-CG
Direction W
Rooms
Basement Separate/Exterior Entry, Finished, Full
Interior
Interior Features Low Flow Plumbing Fixtures, Separate Entrance, Skylight(s), Storage
Heating Forced Air, Natural Gas
Cooling None
Flooring Carpet, Hardwood, Linoleum
Appliance See Remarks
Laundry In Basement
Exterior
Parking Features Double Garage Detached, Heated Garage, Oversized, Single Garage Attached
Garage Spaces 3.0
Garage Description Double Garage Detached, Heated Garage, Oversized, Single Garage Attached
Fence Fenced
Community Features Park, Playground, Schools Nearby, Shopping Nearby, Walking/Bike Paths
Roof Type Asphalt Shingle
Porch Deck, Front Porch
Lot Frontage 41.24
Total Parking Spaces 4
Building
Lot Description Back Lane, Back Yard, Cul-De-Sac, Landscaped, Pie Shaped Lot
Foundation Poured Concrete
Architectural Style Bungalow
Level or Stories One
Structure Type Brick,Vinyl Siding,Wood Frame
Others
Restrictions None Known
Tax ID 95156923
Ownership Private
Read Less
GET MORE INFORMATION




