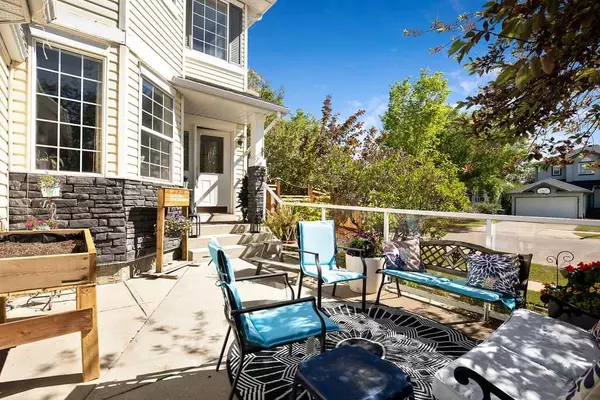For more information regarding the value of a property, please contact us for a free consultation.
78 Lakeview INLT Chestermere, AB T1X1G9
Want to know what your home might be worth? Contact us for a FREE valuation!

Our team is ready to help you sell your home for the highest possible price ASAP
Key Details
Sold Price $695,000
Property Type Single Family Home
Sub Type Detached
Listing Status Sold
Purchase Type For Sale
Square Footage 2,359 sqft
Price per Sqft $294
Subdivision Lakeview Landing
MLS® Listing ID A2143662
Sold Date 10/07/24
Style 2 Storey
Bedrooms 5
Full Baths 3
Half Baths 1
Originating Board Calgary
Year Built 1999
Annual Tax Amount $3,696
Tax Year 2024
Lot Size 5,926 Sqft
Acres 0.14
Property Description
GREAT INVESTMENT!! Welcome to 78 Lakeview Inlet where you can view this STUNNING!! 5-bedroom, 4-bathroom HOME with the most AMAZING YARD!! & hardwood flooring throughout, nestled on a corner lot in the sought-after, family community of Lakeview Landing in Chestermere. On your way to the front door, you already feel at home with a quaint outside sitting area. As you enter inside you will find upstairs the 4 bedrooms, one of which is the wonderful Master bedroom with an extra cozy sitting room with natural light to enjoy reading a book or just taking a moment for yourself. The renovated 5-pce Ensuite with beautiful free-standing bathtub, also has a stand-up shower and great walk-in closet with his and her vanities!! Also upstairs is the main 4-pce washroom. Main level boasts a sitting room/flex room/den, half bath, the laundry room, formal dining room, then a few steps more and you enter into the very warm and inviting , open-concept, large living room with beautiful gas fireplace, huge kitchen with tons of counter space and a walk-in pantry with Oak cabinetry!! and a small bar fridge was added. All stainless steel appliances and dishwasher is only 3 months old. This area also has a breakfast nook that is surrounded by windows to let in the natural light and door to the outside decks. Downstairs has a wet bar with a regular sized fridge and 2 egress windows were professionally installed. One in the bedroom and one at the end of the living room to add more light. Finally, the showstopper of a back yard with 2 tiered decks, pergola, amazing landscaped with lots of plants, underground lighting, a pond and large shed for storage. Oversized Double heated double garage that is insulated as well. Much much more on this outstanding property! Near schools, parks, shopping, the lake and much more. This is a must see!! Book with your favorite realtor before you miss out!!
Location
Province AB
County Chestermere
Zoning R1
Direction S
Rooms
Other Rooms 1
Basement Finished, Full
Interior
Interior Features Breakfast Bar, Ceiling Fan(s), Pantry, Walk-In Closet(s), Wet Bar
Heating Forced Air, Natural Gas
Cooling None
Flooring Carpet, Ceramic Tile, Hardwood
Fireplaces Number 2
Fireplaces Type Electric, Gas, Living Room, Mantle, Primary Bedroom, Tile
Appliance Bar Fridge, Dishwasher, Dryer, Electric Range, Range Hood, Refrigerator, Washer
Laundry Main Level
Exterior
Parking Features Double Garage Attached, Front Drive, Garage Faces Front, Heated Garage, Insulated
Garage Spaces 2.0
Garage Description Double Garage Attached, Front Drive, Garage Faces Front, Heated Garage, Insulated
Fence Fenced
Community Features Lake, Park, Schools Nearby, Shopping Nearby
Roof Type Asphalt Shingle
Porch Deck, Pergola, See Remarks
Lot Frontage 52.0
Total Parking Spaces 4
Building
Lot Description Back Yard, Corner Lot, Fruit Trees/Shrub(s), Landscaped, Rectangular Lot, See Remarks
Foundation Poured Concrete
Architectural Style 2 Storey
Level or Stories Two
Structure Type Stone,Vinyl Siding,Wood Frame
Others
Restrictions Utility Right Of Way
Tax ID 57310840
Ownership Private
Read Less



