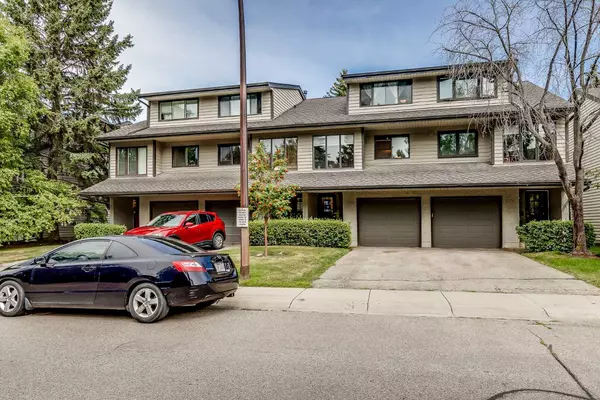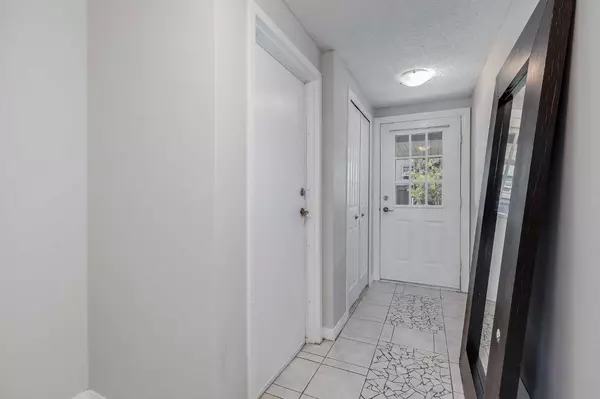For more information regarding the value of a property, please contact us for a free consultation.
114 Point DR NW Calgary, AB T3B 3B5
Want to know what your home might be worth? Contact us for a FREE valuation!

Our team is ready to help you sell your home for the highest possible price ASAP
Key Details
Sold Price $550,000
Property Type Townhouse
Sub Type Row/Townhouse
Listing Status Sold
Purchase Type For Sale
Square Footage 1,306 sqft
Price per Sqft $421
Subdivision Point Mckay
MLS® Listing ID A2152416
Sold Date 10/08/24
Style 4 Level Split
Bedrooms 2
Full Baths 1
Half Baths 1
Condo Fees $414
Originating Board Calgary
Year Built 1979
Annual Tax Amount $3,045
Tax Year 2024
Property Description
Welcome to this charming 4-level split townhouse, offering 1,306 square feet of comfortable living space with 2 bedrooms, 1.5 bathrooms, plus a den, in a fantastic location backing onto green space. As you step into the spacious tiled entryway, you'll find convenient access to the single attached garage, making daily routines seamless. The first level opens into a large, inviting living area, highlighted by a cozy wood-burning fireplace and hardwood flooring. Large windows flood the room with natural light, creating a bright and welcoming atmosphere. Step outside through the living area and enjoy your fully fenced backyard, complete with a stone patio, perfect for relaxing or entertaining. On the second level, you'll find a U-shaped kitchen with ample cupboard and counter space, perfect for meal preparation and storage. Adjacent to the kitchen is a cozy breakfast nook. A convenient two-piece powder room is also located on this level. The third level features a comfortable bedroom and a family room, offering additional space to unwind. Moving up to the fourth level, you'll find the primary retreat and a four-piece bathroom.The basement includes a laundry and utility room, along with extra storage space. Recent upgrades include fresh paint throughout. Situated in the desirable community of Point Mackay, this townhouse is just steps away from the Bow River's scenic walking and biking pathways. Enjoy proximity to Edworthy Park, Winsport, Market Mall, and the bustling University District, filled with shops, restaurants, and other amenities. With easy access to the Foothills Hospital, Alberta Children's Hospital, University of Calgary, and Westmount Charter School, the location offers both convenience and lifestyle appeal. A quick 10-minute drive takes you downtown, and access to the Rocky Mountains is just as effortless, making this home a perfect balance of urban living and outdoor adventure. Be sure to explore the detailed floor plans and immersive 3D tour!
Location
Province AB
County Calgary
Area Cal Zone Cc
Zoning DC (pre 1P2007)
Direction W
Rooms
Basement Full, Unfinished
Interior
Interior Features Ceiling Fan(s), Central Vacuum, Laminate Counters, No Animal Home, No Smoking Home, Pantry, Storage
Heating Forced Air, Natural Gas
Cooling None
Flooring Carpet, Hardwood, Tile
Fireplaces Number 1
Fireplaces Type Living Room, Stone, Wood Burning
Appliance Dishwasher, Dryer, Refrigerator, Stove(s), Washer, Window Coverings
Laundry In Basement, Laundry Room
Exterior
Parking Features Heated Garage, Single Garage Attached
Garage Spaces 1.0
Garage Description Heated Garage, Single Garage Attached
Fence Fenced
Community Features Park, Playground, Pool, Schools Nearby, Shopping Nearby, Tennis Court(s)
Amenities Available None
Roof Type Asphalt Shingle
Porch Patio
Exposure W
Total Parking Spaces 2
Building
Lot Description Backs on to Park/Green Space, Low Maintenance Landscape, Landscaped, Treed
Foundation Poured Concrete
Architectural Style 4 Level Split
Level or Stories 4 Level Split
Structure Type Stucco,Wood Siding
Others
HOA Fee Include Common Area Maintenance,Insurance,Professional Management,Reserve Fund Contributions
Restrictions Pet Restrictions or Board approval Required,Restrictive Covenant
Ownership Private
Pets Allowed Restrictions
Read Less



