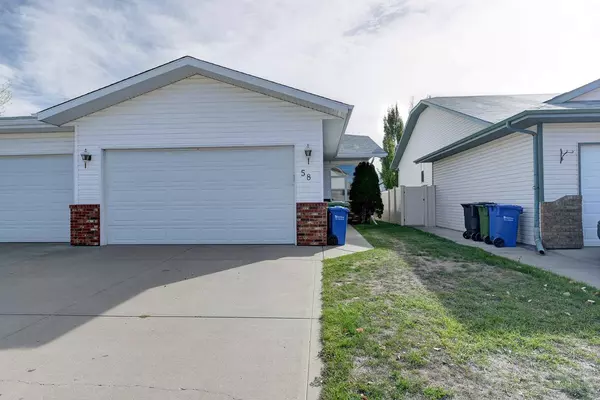For more information regarding the value of a property, please contact us for a free consultation.
58 Logan Close Red Deer, AB T4R 2N8
Want to know what your home might be worth? Contact us for a FREE valuation!

Our team is ready to help you sell your home for the highest possible price ASAP
Key Details
Sold Price $395,000
Property Type Single Family Home
Sub Type Semi Detached (Half Duplex)
Listing Status Sold
Purchase Type For Sale
Square Footage 1,183 sqft
Price per Sqft $333
Subdivision Lancaster Meadows
MLS® Listing ID A2170433
Sold Date 10/16/24
Style Bungalow,Side by Side
Bedrooms 3
Full Baths 3
Originating Board Central Alberta
Year Built 1996
Annual Tax Amount $3,113
Tax Year 2024
Lot Size 0.962 Acres
Acres 0.96
Property Description
Welcome to this well loved home. Owner lived here since 2003. This home is just waiting for the next family to purchase and make it their own. This home has main floor laundry, composite deck out back. Primary bedroom upstairs and the 2 bedrooms downstairs are perfect for your teen aged kids. There is an office room upstairs and a spot in the basement for the kids homework station, that is in the open. Living on a Close helps with the amount of traffic that goes through here. This beautiful home is close to the Collicutt Centre, Red Deer Catholic Regional School, Hunting Hills High School, and medical center to name a few. You are also close to playgrounds and shopping areas. There is also a pool table with all accessories waiting for you to enjoy playing. This house has in floor heat in the basement. 2 HWT and it looks like one is from 2009. Not sure the age of the second one. Shingles done a couple of years ago.
Location
Province AB
County Red Deer
Zoning R1A
Direction N
Rooms
Other Rooms 1
Basement Finished, Full
Interior
Interior Features Ceiling Fan(s), Central Vacuum, High Ceilings, Jetted Tub, Soaking Tub
Heating Fireplace(s), Forced Air
Cooling None
Flooring Carpet, Linoleum
Fireplaces Number 1
Fireplaces Type Gas
Appliance Dishwasher, Microwave, Refrigerator, Stove(s), Washer/Dryer, Window Coverings
Laundry Main Level
Exterior
Parking Features Single Garage Attached
Garage Spaces 1.0
Garage Description Single Garage Attached
Fence Fenced
Community Features Park, Playground, Pool, Schools Nearby, Shopping Nearby
Roof Type Asphalt Shingle
Porch Balcony(s), Front Porch, Rear Porch
Lot Frontage 32.15
Total Parking Spaces 3
Building
Lot Description Back Lane, Back Yard, Lawn
Foundation Poured Concrete
Architectural Style Bungalow, Side by Side
Level or Stories One
Structure Type Concrete,Vinyl Siding,Wood Frame
Others
Restrictions None Known
Tax ID 91311454
Ownership Estate Trust,Private,Probate,See Remarks
Read Less



